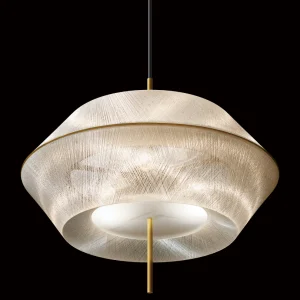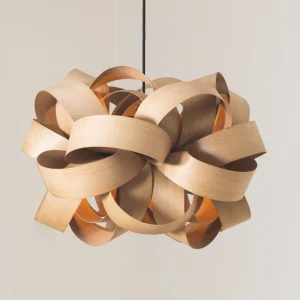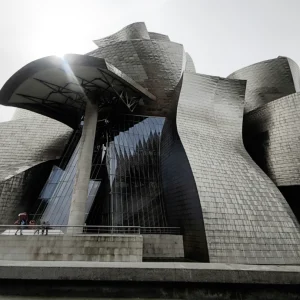Project Info
Architect and interior design: Basha-Franklin
Client: Landsec
Size: 47,500ft2
Completion: November 2023
Words by Emily Martin
Images by Taran Wilkhu
ARCHITECTURE AND INTERIOR DESIGN practice Basha-Franklin has transformed a three-floor office, injecting new life into a space within the iconic Landsec One New Change building and the latest location under Landsec’s leading flex brand, Myo. The result is a vibrant and adaptable coworking office space at Myo St Paul’s, which combines sustainability with awe-inspiring design.
Overlooking St. Paul’s Cathedral, the people-first, future-focused design puts well-being, sustainability and flexibility at its core. Driven by enhanced experience and ‘hotelisation’, the space facilitates informal and flexible working and collaboration zones, which are connected around an impressive sculptural staircase.

Each floor is distinguished by a unique colour palette, creating distinct atmospheres and defined zones
‘The space that Myo selected at One New Change had the challenge of a deep floor plate,’ comments Basha-Franklin’s creative director, Nicola Osborn. ‘To overcome this, we transformed the space by carving up the continuous floor plates, opening up all three levels with a sculptural staircase that was inspired by the geometry of the exterior architecture. It is enhanced by a sophisticated lighting feature that closely emulates a natural lightwell from the fourth all the way down to the second floor, which creates an almost cathedral-like effect.’
The design scheme puts the well-being of its occupants first and centre through abundant greenery, environmentally conscious materials, and spaces for meditation, with Myo St. Paul’s being WELL Platinum-certified. Committed to creating a workplace that is better for people and the planet, Basha- Franklin has integrated innovative renewable, biodegradable, and responsibly sourced materials into the design. Made from 90% reclaimed stone, a Cemento wall with anodised windows spans the full three floors, further reflecting the light into the space. Each floor is distinguished by a unique colour palette, creating distinct atmospheres and defined zones.
 The design scheme also uses abundant greenery
The design scheme also uses abundant greenery
Rachel Basha, founder and principal director, adds: ‘At Basha-Franklin, our mission is to holistically transform buildings and spaces that are better for people and the planet. We are passionate about minimising the environmental impact of our designs and are constantly seeking new and innovative ways to make it happen. We thoroughly investigate the full lifecycle of every project, and we work closely with our partners to reduce impact at every opportunity.’
The range of feel-good materials used in the project meet stringent sustainable criteria, are free of toxins and made from organic and recycled waste. All finishes are free of VOCs, airpurifying plants remove toxins, upholstery has the highest accreditation, and sensors carefully monitor the calibration of fresh air flow.
The workspace has been thoughtfully designed, allowing businesses the freedom to be flexible, depending on their individual size and needs. This was an important factor for Myo: to ensure the spaces flex quickly and effortlessly to the changing needs of their tenants. A new offer for Myo St. Paul’s was a spacious, adaptable, and multifunctional event area, also available for private hire, that comfortably hosts up to 100 guests.

Basha-Franklin has integrated innovative renewable, biodegradable, and responsibly sourced materials into the design, and the range of materials meet stringent sustainable criteria
This space is ultra-adaptable, able to be curated to the user’s requirements, from seated banquettes to hi-tech hackathons. There has been strong growth in demand for the event space – a highly desirable amenity for Myo customers.
‘When it comes to workplace design, you have to create places that people want to get out of bed for,’ says Osborn. ‘Companies want their people to be physically together because it fosters better collaboration. It’s where the magic happens – people are more creative at problem solving and innovation. But, to ensure that people make the effort to commute in regularly, they need to create an environment that continuously inspires them, and that comes by creating more awe, delivered through layering of materiality, artistry, colour and design.’
Key Suppliers
Surfaces
Kvadrat www.kvadrat.dk
Buxkin www.buxkin.com
Flooring
Forbo www.forbo.com





