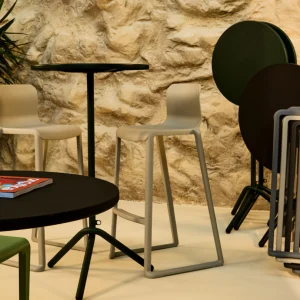The project, designed by San Antonio-based architecture and interior design firm Marmok Mok, will be carried out in two phases. The first phase involves overhaul of the facility’s storage area spanning 7850 square feet. There has been installation of new floor slab, doors, walls, showers, along with mechanical, electrical and plumbing systems in the locker rooms as part of the phase. All the 120 lockers have been fitted with electrical outlets.
The new locker rooms have further been adorned in custom millwork, exposed concrete and flat screen televisions. The room can be transformed during the off-season and features interchangable floor logos for the Alamo Bowl and UTSA.
Phase II of the project will commence in 2012. Work will involve development of the administration space for coaches, training room, hydrotherapy as well as medical exam room.





