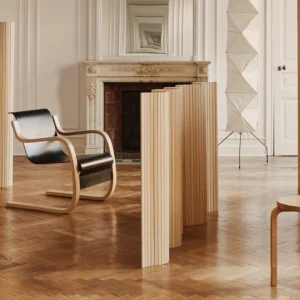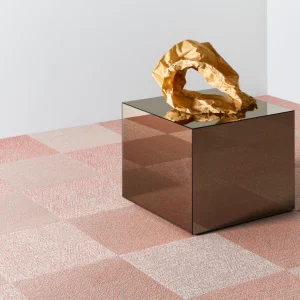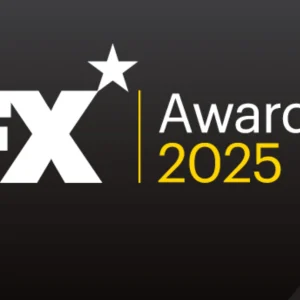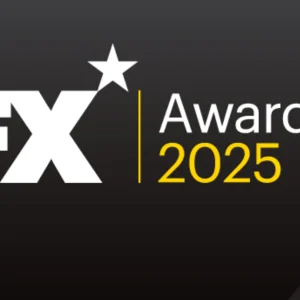Acoustically-designed to serve as a live music venue, the convention center boasts a 350,000 square-foot exhibition hall. Spanning three city blocks, the building includes 59 meeting rooms, two ballrooms, 38 loading docks, and a 1,900-vehicle parking garage.
The Music City Center features a modern exterior of glass curtain wall and limestone panels. The building’s mechanical penthouse is shaped to resemble the geometry of a guitar.
Aspiring for LEED Silver certification, the Music City Center has included various sustainable features in its design. The structure’s 14-acre rolling roof visually resembles the gentle hills of central Tennessee. Like the nearby hills, the Music City Center’s roof is covered in vegetation.
Largest of its kind in the southeastern United States, the facility features a 175,000 square feet of green roof space. Rainwater collected from the green roof will feed into a 350,000-gallon storage tank and become part of the building’s greywater used in the plumbing system.
A one-acre portion of the Music City Center’s roof supports a photovoltaic solar panel array. Designed by local firm Energy Source Partners, 211 Kw solar program is located above the grand ballroom of the convention center, which will help to offset the facility’s electrical costs.
The other sustainable features of the project include a continuous insulation plane in wall cavities to minimize thermal bridging, carefully positioned vestibules that keep conditioned air within the building, and deep overhangs and glazing to help shade while allowing ample light inside.
The project broke ground in 2010 and will host a grand opening of the Music City Center on 19 and 20 2013.





