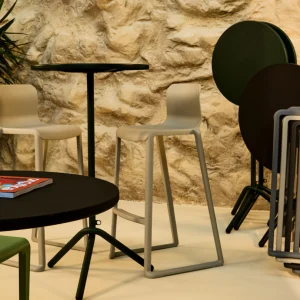The design of the building presents a unique blend of Miami Art Deco facade and clean, modern, contemporary interiors. Set to open by early 2010, BPC will feature restaurants and retail spaces on the ground floor, and offices on the upper floors. Ample parking space is located behind the building.
BPC features enhanced original pedestrian-friendly concept that provides storefronts, at a human scale, directly on the property line, and extra wide side-walks that are designed to promote foot traffic and side-walk café seating areas.
BPC has office space availability from 900 to 11,013 square feet per floor. Permitted uses on the building are retail, restaurant, office, medical and dental clinics, among others.
Some of the project’s major characteristics are fully renovated building; high-impact glass windows; fully renovated facade; new electrical, plumbing, mechanical and fire protection systems; two new elevators; new common areas, bathrooms and corridors; state-of-the-art entry and surveillance systems.
The general contractor for the project is Lauris Boulanger, and architect is Roberto A. Beauchamp. Mariano Corral serves as the landscape architect.
Located at 3915 Biscayne Boulevard, Bay Point Center is situated directly on the Biscayne Boulevard corridor and nestled between the exclusive Bay Point community and historic Magnolia Park residences.





