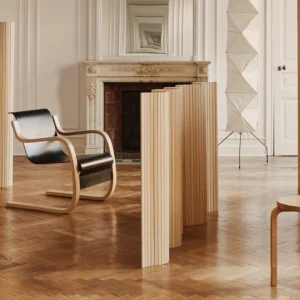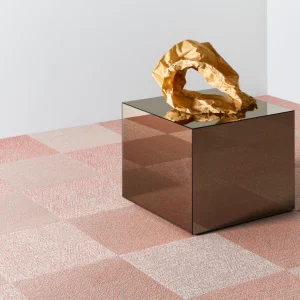The renovation project would be led by sports architecture firm Populous. As per the architects, the plans will enable creation of a destination and communal congregation experience.
It will involve creation of a plaza on the Demonbreun Street side of the building, which will open up the SoBro facility to the Music City Center campus. The arena’s south entrance will be significantly modified, creating open space at the corner of Fifth Avenue South and Demonbreun. Two video boards will be installed on the “barrel,” the rehearsal hall at the southeast corner of the building. The barrel will also include LED lighting and graphics boards running 130 feet along the building’s wall facing Fifth.
The new plan will make a pro shop accessible from the street and adjacent to a street-level pub along the plaza, straddling the existing parking garage. A second restaurant on the Fifth Avenue side will also get a connection with the arena’s concourse.
Various shell spaces will also be available for future private investment, according to authorities. Construction is expected to begin shortly and would be wrapped up by October 2013.
Designed by HOK, Bridgestone arena was built in 1997 at a cost of $144 million. Spread over more than one million square feet, the arena design features a 22-storey tower that houses in its base the Nashville Convention & Visitors Bureau visitors’ center and a small theatre. The arena can seat approximately 20,000 for concerts, 18,500 for basketball and 17,500 for ice hockey. It features 72 luxury suites with four levels of seating. Disabled-accessible seating is available at every level.





