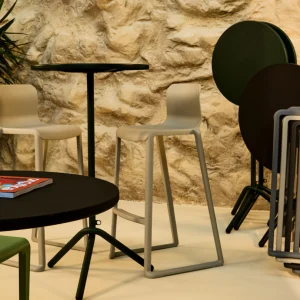Work will be carried out in three phases. The building covers an area of 40,000 square feet. It will encompass four floors housing 26 apartments on the top three levels with office area on the ground floor post revamp work. The first floor will house 10,000 square feet of commercial area while a storage area and an underground parking lot will be created from a storage basement. The parking space will have a capacity of 15 to 20 vehicles.
Each of the apartments in the building will possess an unobstructed view. There will be six penthouse units on two floors of the building with private roof-top patios allowing glimpses of the surrounding landscape. Other two units will feature balconies on a lower roof located on the second storey.
A majority of the apartments will comprise two bedrooms and two bathrooms. The units will be adorned with hardwood floors, granite counter tops and appliances made of stainless steel. Most of the units will have ceilings measuring 13 feet featuring exposed pipes and spacious floor-to-ceiling windows.
The twentieth century facade equipped with wrought-iron railings and fluted columns will undergo restoration work as part of the project. The building will also install new electrical, plumbing, heating and air conditioning systems following the facelift. Further, it will be fitted with new windows and will incorporate improved security systems.
The project is due for completion by 1 September 2011.





