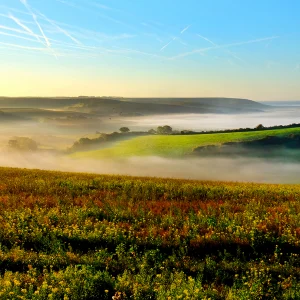The 103 meter structure has been designed and constructed for the UK’s leading developer and manager of student accommodation, the Unite Group.
The second phase of the construction saw the completion of the tower section of the building. About 533 units, along with approximately 400 square meters of retail space has been added to the ground floor; the first phase of construction created accommodation for 964 students.
The southern part of the Sky Plaza features vertical light gray cladding and recessed windows. The windows are divided into horizontal sections every seven floors breaking up to avoid a steep vertical look. The northern part of the back of the tower is clad in green service shaft, which mounts above the roof level. The northern façade is covered in dark gray panels with recessed horizontal bands punctured with windows.





