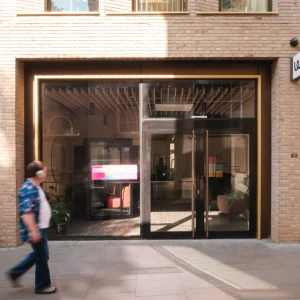The campus spans over a gross floor area of 28,000 square metres, and consists of two parallel horizontal buildings, each eight stories high. It offers flexible spaces for classrooms, studios, and offices and will have the capacity to accommodate 4,000 students.
The two slabs are connected by communal facilities such as a library, cafeteria, gym, and lecture theatres. On top, a shaded area of steps, platforms, and ramps act as a circulation system between the various educational and social facilities.
The aerated structural facade gives a visual unity for the campus, and allows both views into the inner workings of the buildings and, from the inside, views out over Castle Peak Bay, the sea and the surrounding hills. The slabs are oriented to maximize natural ventilation, reducing air conditioning demands and contributing to an efficient, sustainable design.
OMA, together with Leigh & Orange Architects, won the competition for the new campus in January 2010. The campus will be unveiled in 2013.





