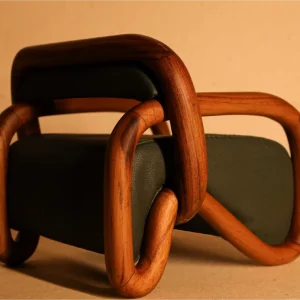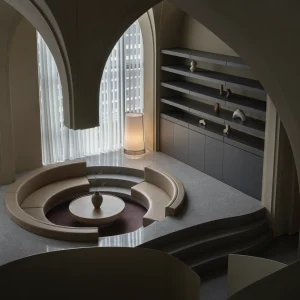“Compass” is a school located in Heraklion, Crete that was designed in the shape of an arrow which shows the path followed by Greek Gods Zeus and Europe in the popular folklore. The building has been envisioned as a memorial connecting a myth with reality. According to Office 25 Architects, the design has incorporated an international shape, an arrow that will point toward the rest of Europe, origin and destination of the future students of the school, and a constant reference of the island of Crete.
The design process for the Compass project took into account two facts – a European school with an international and cultural character – and a unique landscape with a strong ”locality” and thousands of years of history lost in the mists of legends and traditions.
The whole building has been coloured in white, which excludes any reference to world localities. The walls of the school are engraved with European alphabets as a reference to integration and unification with one of the alphabets being a symbol of the ”disk of Phaistos.” The school is inundated with various louvers which were made from clay to avoid the need of frequent maintenance. Local craftsmen were employed to make these louvers, reviving an art which used to exist in the region thousands of years ago. These were also painted in white to complement the overall colour scheme.
Construction of Compass project posed some challenges. The team had to establish the hole volume in a Mediterranean site as the building is located in an olive grove. Keeping in mind the unique Cretan landscape, local plants were planted in the gardens around the school. The passage from indoors spaces to the outdoor spaces is direct.
Each level of education within the building operates independently. In the centre of the complex, the kindergarten is featured, which is protected from both wings like a hug. An enclosed courtyard, a sheltered space where kids play and adapt to the new data with security, is also featured within the kindergarten. The primary school is located on the lower level of the school, featuring a courtyard with one entry-exit point. All classes of the primary school have direct access to the courtyard.
There are no staircases inside and outside the school and an independent, controlled and protected area is created. The classrooms of the secondary school are placed in the two highest level of the school building. The total area of all the levels is 7500 square metres.





