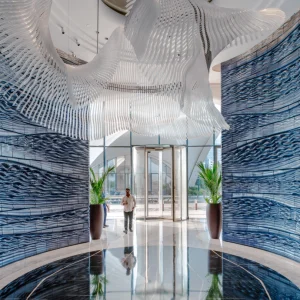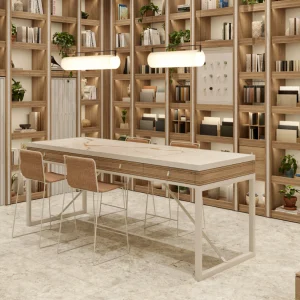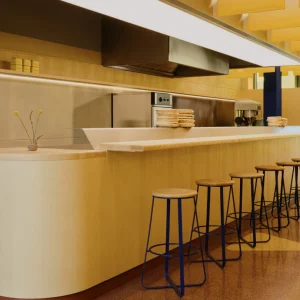Located at the northwest corner of the intersection of 69th Street and York Avenue South in Edina, the multifamily project is constructed on a five acre site to complement the France and York momentum of the newly remodeled Southdale Mall.
The residential project will consist of three buildings – a three-storey, a five-storey and the largest a ten-storey high-rise building – and will offer 232 units.
Out of the three buildings, the two taller buildings will house luxury apartments while the shorter building will feature townhomes.
It will offer studio, one-, two-, and three-bedroom floor plans as well as top-floor penthouse units.
The homes will feature open floor plans, oversized windows, nine-foot ceilings and granite countertops and stainless steel appliances.
The project will offer a direct connection via a sidewalk between the new three-building apartment complex and Southdale. The berms around the buildings will be upto six ft to reduce the “bunker effect” at the buildings.
The amenities of the scheme will include a community room, rooftop terrace, outdoor pool, full fitness centre, business centre, underground heated parking, and landscaped walking paths with bocce court.
It will also feature a courtyard between the three buildings, which will include barbecue grills, a swimming pool and deck area, bocce ball courts, sculptures and a potential mist or steam fountain.
The project will employ various sustainable features such as a green courtyard, energy-efficient in-home appliances, individual heating and cooling, and proximity to public transport options.
Kraus-Anderson Construction Company is the selected builder of the project.
One Southdale Place is projected to open in late summer 2014.





