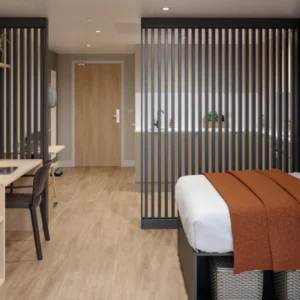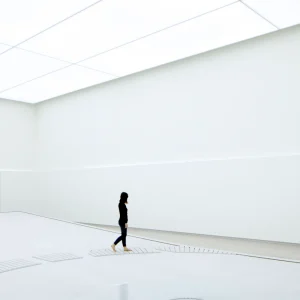The Central Plaza residential scheme will be located over a 139-space undercroft car park and will feature eight-storey buildings.
Upon completion, the scheme will deliver 132 new, one- and two-bedroom apartments spread across two residential buildings at the heart of the development. It will feature a contemporary façade, covering both buildings, which will reflect bronze to green depending on the sun’s position.
Clad in glass, steel and stone, each tower is designed to make an architectural statement which continues till the striking, light-filled atrium. All the individual apartments combine stylish interior style with energy-efficient, eco-aware design.
Almost every apartment has a private balcony providing views over the green expanses of Park Central, which is one of its most attractive features. On the upper levels, the Deck Apartments will have access to their own private terrace. All residents will have exclusive access to the enclosed deck garden with its broad walkway and sunny lawns.
To provide a modern upscale feel, all homes will offer high quality fixtures and fittings including designer kitchens and contemporary Roca bathrooms with Porcelanosa tiling.





