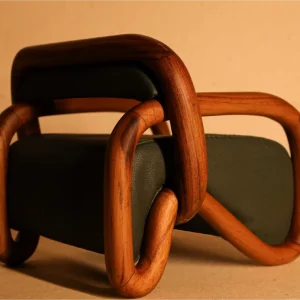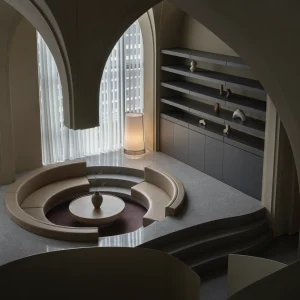Estimated to cost £7.4 million ($11.51 million), the Beaumont Walk facility will accommodate 70 two-bed apartments and a community hub to offer occupants the option of 24-hour on site care. Other amenities of Beaumont Walk will include a hair and beauty salon, restaurant, shop, and launderette.
Designed to achieve a BREEAM ‘Very Good’ rating, Beaumont Walk will incorporate an efficient thermal fabric within the wall cavities to minimise energy loss while eco-friendly boilers and communal heating systems will help reduce energy use. The building’s design maximises natural lighting and ventilation, incorporating low-water use sanitaryware with a sustainable urban drainage system.
Aesthetic design features of Beaumont Walk will include contrasting brick types on the façade and a pitched roof. The scheme will also include a garden courtyard and extensive landscaping to create a tranquil outdoor recreational space. Feature walls add an element of interest and depth internally.





