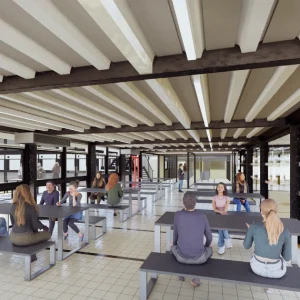Architects pH+ have completed a stunning new property for a private client on Sydney’s Northern Beaches which celebrates and reinvents the traditional Australian timber pitched-roof house.

The property named, Catalina Crescent, explores the owner’s desire to blur the boundaries between inside and outside living by opening up large sections of the building. The extension to the rear of the house dramatically enlarges an existing cottage with a bold, contemporary addition which responds to, and honours outside elements.
The key design elements are identified by a tall, dramatic upper floor with a mono-pitched sloping roofline. This roof is made up of a single plane that folds in on itself to form a canopy, walls and private spaces that frame views out to the garden and sky.

The enlarged home provides the desired range of spaces for a family of up to five, from open-plan, communal living areas, to more private areas, such as the master bedroom and terrace, offering privacy when needed.
Drew Hamilton, Sydney Director, pH+ said, 'The entire design is context driven, and allowing the house to fully open up to its exterior, whilst ensuring sufficient shading is provided was a key aim. The home now takes full advantage of the bushland setting and temperate climate, embracing the idea of indoor/outdoor living.'
What do you think of the beautiful new property? Tweet us @DesignCurial.





