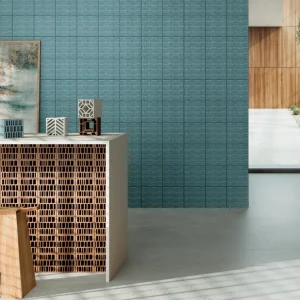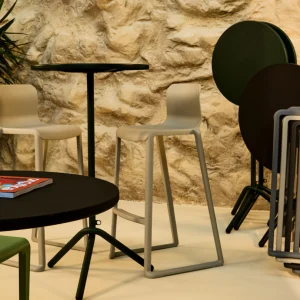Estimated to cost $159 million, the designs are expected to be presented for approval before the Toronto Transit Commission (TTC) board on 2 February 2011. With a futuristic open-air design, the interior of the station will feature high ceilings and extensive use of natural light. The entrance buildings and sub stations of the building will be clad in solid weathering steel panels. The new designs have also included a bus terminal located south of Steeles Avenue West with parking for 1,850 vehicles.
The Steeles West Station will also feature a light installation on the roof of the station platform, designed by Berlin-based artists Jan and Tim Edler. Named ‘Lightspell’, the installation is being described as a hybrid between art installation and the lighting of the subway station. The interactive installation features a suspended array of 62 light elements with each element made of 16 individually controllable luminaries. It can also produce all letters of the alphabet, as well as special characters and numerals from 0 to 9.
The original design by Richard Stevens Architects and Alsop Architects was approved in 2009. The recently released design renderings have modified certain aspects including relocation of the main entrance located on the north side of Steeles Avenue; redesign of the two station entrances; relocation of TTC’s traction power substation to grade; and addition of a new east-west road linking Northwest Gate to Track & Field Road.
The station will form part of the eight-kilometre subway extension that will move in a north-west direction from the existing Downsview Station on the Spadina line in Toronto and link up with the future Vaughan Metropolitan Centre.
The entire Spadina-York Subway Extension, which will include service to York University, is slated to be complete by late 2015.





