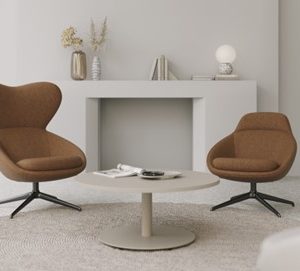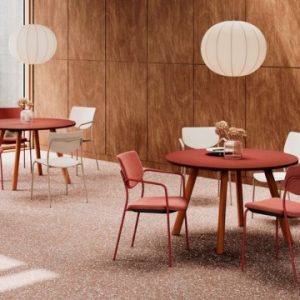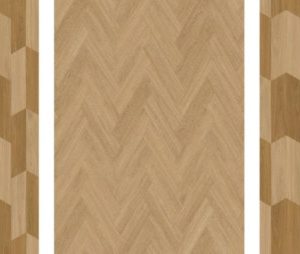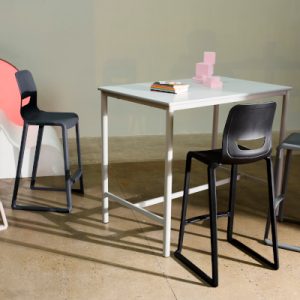Red means stop (talking)
Flooring was thoroughly integrated into Red Frog Design’s scheme for Derby University learning and resources area – or as anyone over the age of 20 would say, library. The idea is a fairly simple one – dividing the ‘library’ areas into three areas with regards to noise levels and impose a red, amber, green traffic-light system. This way no one is left in any doubt that they can discuss their summer festival exploits in gory detail in the green zone, but it’s time to zip it when the floor turns red. Desso Flux carpet tiles were used by Hull-based RFD for the flooring, and coloured arrows were also cut into the scheme to help direct the students to the right zones. And for the minority of non-shoe-gazing students, RFD keeps the zoning idea going at a non-floor level, with colour-coded artwork and signage. RFD decided carpet tiles were the best choice as they were easy to lift and reconfigure if the usages changed around the building. Karndean wooden flooring was used for the circulation areas. RFD design director, Alex Jenneson, adds: ‘This idea has worked perfectly – the staff can now simply control the noise levels. We specified Flux for the carpet areas due to the fresh range of colours available and also for its eco credentials.’
Project: Derby University learning and resources area
Client: Gresham Office Furniture (main contractor) brought in Red Frog Design via consultant project manager Phil Evans
Designer: Red Frog Design
Flooring suppliers: Desso, Karndean
Cambridge foot highlights
Gardens, ponds, clocks, fish… you’ll find all of these things in books in most libraries – but in Cambridge Central Library, you’ll find them on the floor. The county council’s design department worked with Milliken to develop the scheme that reflected the library’s heritage while also allowing flexibility for future innovations and developments. Vibrant colours from the Vice Versa range, which includes Antron fibres, were used for the main walkways, with other colours providing delineation between areas. The clocks, pebbles, water, fish, tiles and other photographic patterns were used specifically in the children’s area, themed around the Philippa Pearce book Tom’s Secret Garden. These were all Millitron designs. Dawn Nash, project manager of Cambridgeshire County Council’s development team, adds: ‘The durability of the carpet throughout the library was vital. We chose the colour on its ability to hide soiling, but also knew that the library would encounter heavy traffic on a daily basis. We started with Cool Dude blue as a unifying theme across all three floors. Our colour palette for the interior scheme developed from it and we used contrasting colours to pick out the same functional areas on each floor, such as around the self-service units and escalators. Blue chairs are used on all three floors, with relaxed seating in colours that tone with the contrast colour on individual floors.’
Project: Cambridge Central Library
Client: Cambridgeshire County Council
Designer: Cambridgeshire County Council’s design department with Milliken
Flooring suppliers: Milliken
Bradford bullish
The report card reads ‘Excellent’ – that’s the BREEAM (design stage) rating achieved by the new-build School of Management at Bradford University. Design-and-build specialist Quarmby Construction is behind the design of the new school, which is a new three-storey teaching block and a glazed atrium area between Grade 2 listed buildings in a conservation area. The project included a high-tech teaching facility based on the Harvard Business School. A large atrium space links the new building with the original Victorian architecture, acting a focal point for the campus and space for teaching, learning and networking. Quarmby worked with Interfaceflor on the flooring scheme, whose key aesthetic aim was to create something that both played to the strengths of the new building while also linking back into the Victorian building that surrounds it. Products from the Lima, Entropy and Heuga 568 ranges were chosen in a natural palette, providing a unifying backdrop for modern pieces of furniture in bold colours. Quarmby Construction’s marketing manager, Faye Hutchinson, adds: ‘The original design concept provided the University of Bradford with a BREEAM ‘Very Good’ building. However, with our input and by working closely with the client and the design team, we exceeded expectations and achieved the BREEAM ‘Excellent’ rating.’
Project: School of Management at Bradford University
Client: Bradford University
Designer: Quarmby Construction
Flooring: Interfaceflor
Sea change
Kids today, eh? Not for them having to sit on old timber ship flooring getting splinters in their behinds, no. When it came to designing the Children’s Adventure Centre at the Hartlepool Maritime Experience, manufacturer Forbo and the client decided to mollycoddle the little landlubbers. It may look like the deck of a ship, but it is Natura, from the Flotex HD range of flooring by Forbo. This combines the features of carpet and vinyl to give smooth velour-like surface, so it’s a little softer than the deck of Britain’s oldest floating warship HMS Trincomalee (1817), that’s moored up outside. It also has the added benefit of dampening down the noise when the little loves mutiny and run riot – we’d keelhaul the lot of ’em…
Project: Children’s Adventure Centre
Client: Hartlepool Maritime Experience
Flooring: Forbo
Playing house
Old Government House is one of the Australian state of Queensland’s most significant heritage buildings, built in 1862 (OK, over here we mostly live in housing stock that’s this old, but it’s all relative) and it’s just undergone a £9m refurbishment. Conrad Garget architects was in charge of the project, which saw the building change from being used for technology education into becoming a museum of colonial life that can also be used for functions and events. The idea was to return it to the condition it would have been in at the end of the 1800s. As part of the project, Brintons was brought in to create 600sq m of historically accurate carpet, which it did drawing on its huge archive of carpet design. The chosen design is called Tree of Life and features meandering branches, big black birds and large cascading seed pods.
Project: Old Government House
Client: Conrad Garget Architects
Designer: Conrad Garget Architects and Brintons
Flooring: Brintons
Shipshape
It’s bright, lively and there more than 40,000 sq m of carpet to be found everywhere from public areas to private cabins aboard the cruise ship AIDAblu. Partner Ship Design was brought in by the shipyard client Meyer Werft to work on this (and five other ships), and it in turn worked closely with Brintons on the designs. Partner Ship (see what it did there…) tasked Brintons with creating bespoke carpets that would ‘have a distinctly contemporary feel and utilise a vivid colour palette that would play a leading role in creating a feeling of happiness, celebration and care-free relaxation onboard AIDAblu.’ As well as the strong colours, Brintons also came up with a graphic palette of strong circles and swirls together with a number of elements taken from nature.
Project: AIDAblu cruise ship
Client: Meyer Werft
Designer: Partner Ship Design and Brintons
Flooring: Brintons
Nearer to home, Brintons has teamed up with Scottish design outfit Timorous Beasties to launch a range of hand-tufted rugs. The new collection has been two years in the planning, and involved going right back to basics and challenging all aspects of the process, from manufacturing to design, to push the boundaries of what could be achieved. The carpets mix wool and silk and use a ‘carving process’ to add a multilayer effect. ‘Our work is all about changing the perception of what is precious and important in the interior space,’ says Timorous Beasties’ Alistair McAuley. ‘This is a naturally organic collection that evolved beautifully and threw up some developments and ideas that really surprised us. ’
Added bounce
From health and safety, through personalized learning to helping with classroom layout, the bold graphic floors at Westhill Primary School in Wandsworth play a major role. The floors were installed as part of the major overhaul of the three-storey Victorian school by architect DEGW. The practice was brought in by the Department for Children, Schools & Families under the last Government before all the educational building programmes were cancelled. The brief was to concentrate on how to evolve the physical environment to make it more focused on the individual children, as part of the Space for Personalised Learning Project. On the classroom floors, DEGW used Nora rubber flooring because of its acoustic, ergonomic and durability qualities, and it’s pretty good when the little ones take a tumble on it too, as they inevitably do. The classroom colours were chosen to be vibrant while also reflecting nature. The pattern was designed to have multiple uses, from providing a focus and showing children where to sit, to providing a template for the layout of the flexible furniture elements used in the scheme.
Project: Westhill Primary School, Wandsworth
Client: The Department for Children, Schools & Families
Designer: DEGW
Flooring: Nora (classrooms)
Sail the CD Sea
And finally, although it’s not strictly flooring – although it is a ground-level installation – we had to bring you CD Sea, by Bruce Munro. It looks great and has been a real labour of love for Munro. It was no mean feat just gathering the million CDs needed for the scheme. Following a well-publicised appeal the disks came in from all over the world and all sorts of sources, from those chucking out their well-worn Rick Astleys, to a parcel of damaged choral music CDs from the Vatican. The disks were placed in a Wiltshire field and were meant to stay there for a couple of months, but the local birds took exception to them and started flipping them over. The installation lasted a brief, but glorious, two weeks.
Project: CD Sea
Designer: Bruce Munro





