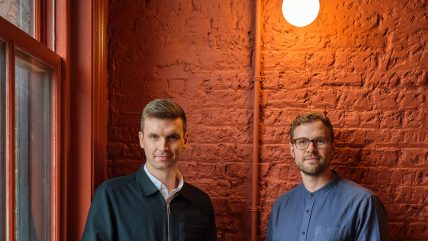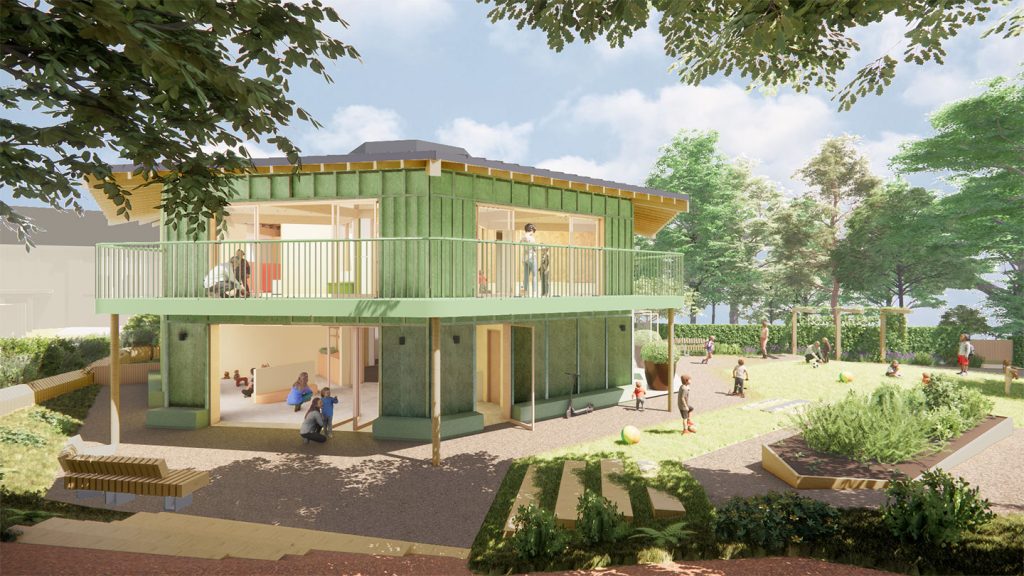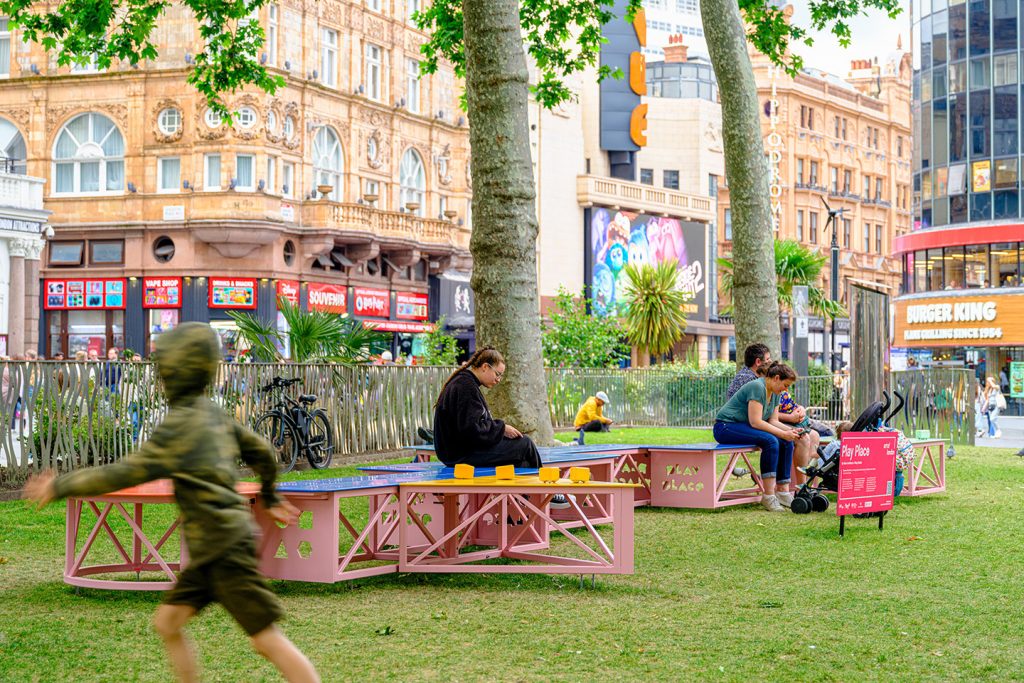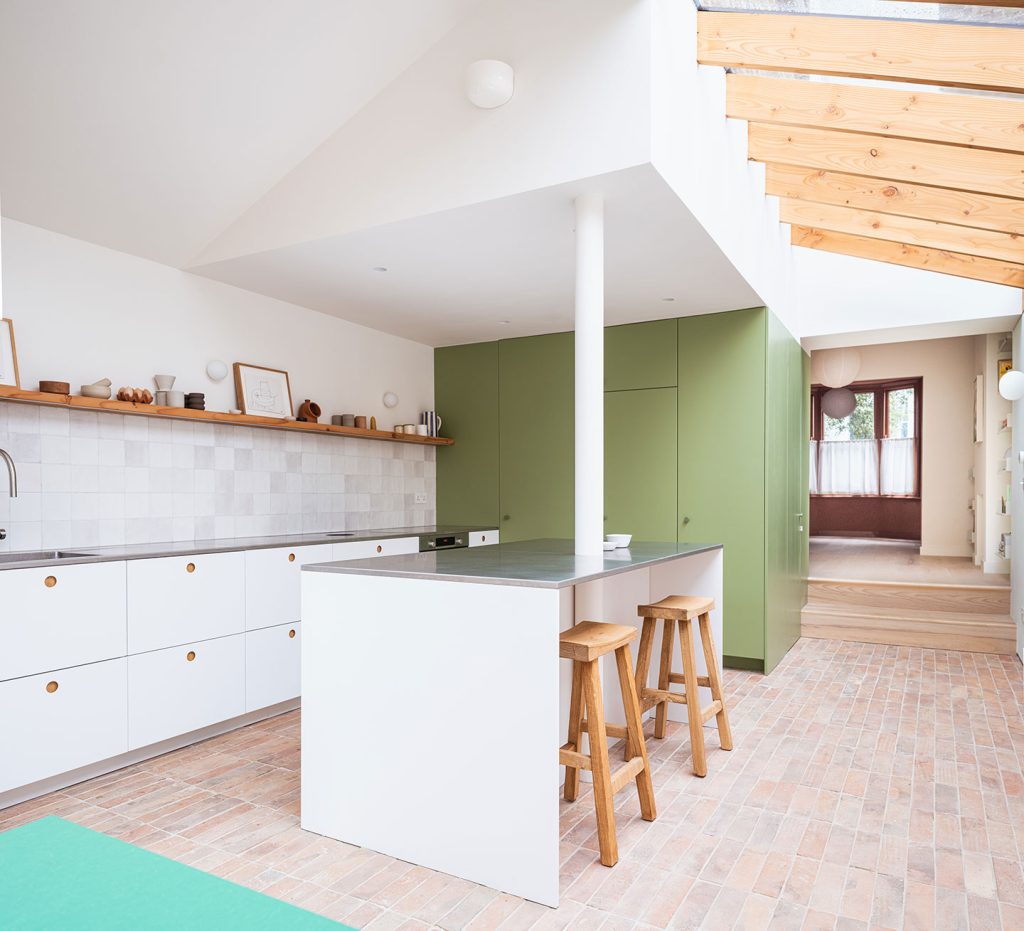
WHO
Names: Ed Martin and Alex Raher
Job Titles: Directors, Delve Architects
Education: Manchester School of Architecture, 2005-2011
Field of Study: Architecture
Ed Martin and Alex Raher are the dynamic duo behind Delve Architects, an innovative architecture and design studio that focuses on education, community projects, and bespoke residential houses. With a shared vision of making design accessible to all, they leverage their extensive experience to create spaces that foster connection and enhance the quality of life for their users.
WHY
Year Established: 2018
The partnership between Martin and Raher dates to their school days, where they first bonded over art classes in sixth form. Their shared ambition to make a mark in the architecture world led them to establish Delve Architects in 2018. Both architects sought greater control over their projects and client relationships, driven by a belief that thoughtful design should be available to everyone. Their commitment to this ethos has shaped the studio’s approach and the types of projects they pursue.
First Commission
Delve Architects’ inaugural project was a new build dining hall for an infant school in Buckinghamshire. Drawing inspiration from the grand feast hall in Roald Dahl’s “Fantastic Mr Fox,” the design paid homage to the author’s local roots. This project not only showcased their creative vision but also won the RIBA South Small Project of the Year in 2016, marking a significant milestone for the young studio.

WHAT
1. Intergenerational Care Facility
Located in Wigan, UK, this innovative project features a green oak-framed nursery building within the grounds of an existing care home. The design promotes intergenerational care by allowing flexible internal spaces that adapt to various programmes. The project is currently awaiting planning approval, with construction slated to begin in early Spring 2026. This facility aims to bridge the gap between early and later year communities, fostering meaningful interactions among different age groups.
2. Play Place

Debuted in Summer 2024, the Leicester Square Play Structure is an interactive installation designed for the London Festival of Architecture. This large-scale, moveable puzzle aims to highlight the decline of child-led play in public spaces. By advocating for the importance of play in children’s education and development, Delve Architects seeks to contribute positively to the discourse surrounding child-friendly urban environments.
3. Camberwell Cork House
This project involves the sustainable renovation of a typical London terrace house in South London. Delve Architects explored the use of cork as both insulation and cladding, significantly reducing the reliance on concrete and steel in the construction process. The aim is to set a precedent for sustainable building practices within the residential sector, ultimately contributing to a reduction in the carbon footprint associated with construction.

WHERE
For more information about Delve Architects and to explore the practice’s innovative projects, visit its website at www.delvearchitects.com





