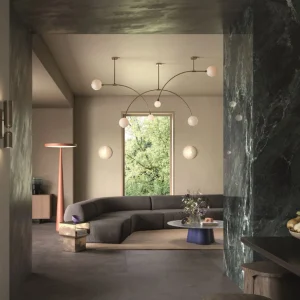The new sustainable 54-story skyscraper is the first skyscraper built in downtown Los Angeles in two decades, and will be unveiled on February 16, 2010.
A LEED-registered project pursuing Gold-level certification, the tower is a symbol of urban revitalization and provides hospitality rooms to support the city’s convention industry.
The building expands horizontally as it rises vertically, reflecting the varied products within. Cradled in the junction of two of the nation’s busiest interstates — the I-110 and I-10 freeways — The Ritz-Carlton Hotel & Residences and JW Marriott tower looks over L.A. LIVE, completing AEG’s sports, residential and entertainment district.
The Ritz-Carlton Hotel & Residences and JW Marriott at L.A. LIVE represents close to half of the 5.6 million square feet in L.A. LIVE, a six-block pedestrian-oriented sports, residential and entertainment district that houses center city sports and entertainment hub.
To accommodate the needs of the client and Los Angeles’s strict seismic codes, Gensler and structural engineer Nabih Youssef & Associates devised an innovative performance-based design approach to the tower. By substituting steel plate shear walls for traditional concrete shear walls, the design team increased usable square footage inside the building and eliminated view-blocking perimeter moment frames. The strategy saved millions of dollars in construction costs and shaved four months off the construction schedule. With a lighter building, the design team was able to add four stories and boost the overall project value by an estimated $8 million.
The JW Marriott’s three-story lobby is a pass-through space that provides access from Olympic Boulevard to Nokia Theatre L.A. LIVE and Nokia Plaza L.A. LIVE. The lobby is the urban connection between Downtown and L.A. LIVE, STAPLES Center and the Los Angeles Convention Center.
The building features two outdoor decks with pools, bars and events facilities. The fourth-floor deck, with a 1,000-person capacity and views to Nokia Plaza L.A. LIVE, is for guests of the JW Marriott hotel. The 26th floor deck, reserved for guests of The Ritz-Carlton Hotel and the condominiums, offers exclusive views of the downtown skyline and Nokia Plaza L.A. LIVE below, and is destined to become a new locus for L.A. nightlife.
The hotel’s 80,000 square feet conference center, connected to the tower by a skywalk, includes a 26,000 square feet ballroom. The project provides conference and exhibition space, as well as accommodations for visitors and locals.
A common approach when designing mixed-use towers is to clad them in reflective glass that uniformly masks interior activity. Gensler’s design team chose instead to create a building skin of varying glass types, sizes and colors that is at once artistic and utilitarian.
The skin is just one of many sustainable strategies employed at The Ritz-Carlton Hotel & Residences and JW Marriott at L.A. LIVE. Gensler’s project team and contractor Webcor Builders controlled construction waste through the use of an innovative steel shear plate structural system that reduced building materials versus a traditional concrete structure. Other sustainable features of the project are water-efficient fixtures, landscaping, and solar-reflecting surfaces on roofs, paving and landscaping to reduce heat island effect.





