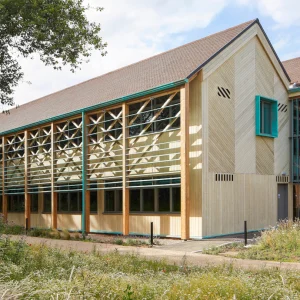Designed by Zaha Hadid Architects, the original design of the aquatic centre will receive an enhanced look with the completion of the glass cladding.
Overall, 628 panes of glass will be installed within 70 days, with the average size for each pane being 1500mm x 3000mm.
Weighing 250kg, each glass has been printed with a dot matrix pattern varying in size and pattern over the elevations. All the glass panes are designed to partially restrict vision to protect the privacy of the Centre’s users and to enable infiltration of natural daylight.
The installation is scheduled to complete in December 2013.
Designed for the London 2012 Olympic Games, the aquatic centre is inspired by the fluid geometry of water in motion. It features an undulating roof which sweeps up from the ground as a wave, enclosing the pools within.
The Centre includes 36,875m2 of space with 3,725m² basement area, 15,402m² ground floor area, and 16387m² first floor space. It also features 7352m² seating area and 21,897m² footprint area.
Opening in spring 2014, London Aquatics Centre is expected to become a community hub featuring café and crèche, dry diving area, lane swimming, water polo, and synchronised swimming.





