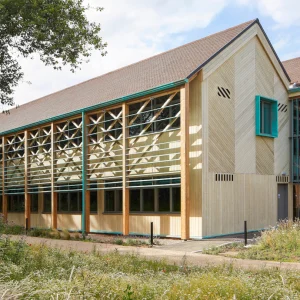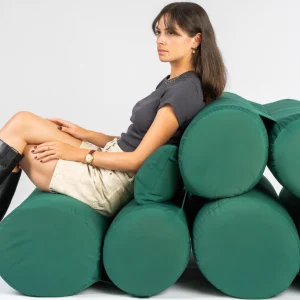The salon will receive a contemporary look with the redesign of the shop front, offices and treatment rooms. The new redesigned space will reflect Daniel Hersheson’s fashion credentials as well as provide an enhanced customer experience.
A palette of marble, brass, wood and polished plaster will provide a modern luxurious feel.
The salon will feature a black marble centrepiece to form half of the shop front façade, as well as incorporate a cash desk and a cloakroom. A brass staircase will also be inserted in the atrium to add to the redesign.
Unlike traditional salon design, featuring work stations in the walls, the new redesigned space will feature cantilevered, metal crafted workstation in the middle of the room. Spanning across two floors, this creates a central spine more akin to an art gallery.
The treatment rooms will be overhauled with wood and soft lighting while the ground floor will feature parquet wooden and the lower ground floor will feature marble flooring.
There will be a small discrete desk to greet customers.
Apart from that the salon will also include a floating lighting feature by Office of Light to flow throughout the whole store.
“We wanted to create an experience which really brings our brand to life for customers visiting our London flagship store. We work with models, celebrities, and the press so it was important for gpstudio to create a salon which reflects these fashion forward credentials,” said Luke Hersheson from Hersheson.





