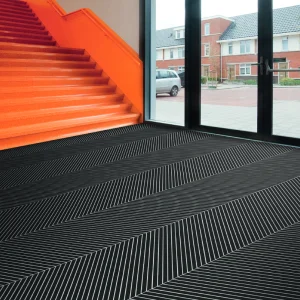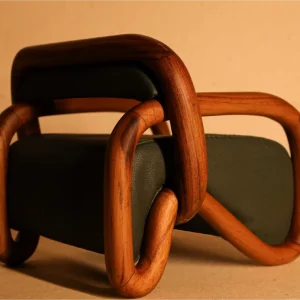Sprawling over 3.6-acres of land, the graduate student housing community is adjacent to the Western University of Health Sciences (WesternU), and consists of 173,000 square feet of space. It is a four-storey mixed-use development featuring 306 beds plus approximately 10,000 square feet to be used by WesternU as faculty offices.
The new graduate student living community includes a combination of single- and double-occupancy bedrooms with living space and a kitchen. Majority of the 202 units are two-bedroom, two-bath apartments and will be located in a single building with controlled access.
The amenities of the scheme include a fitness centre, community pool, media room, and valet services. It features a large hotel-style lobby, which is designed to function like a coffee shop.
Designed to promote further integration of the university with its larger neighbourhood, the project is a complex public/private partnership with the city of Pomona, the Vehicle Parking District, and Hanover Pacific, along with the support of WesternU.
Aspiring for LEED Silver certification, the project is slated to be completed by the fall of 2014.





