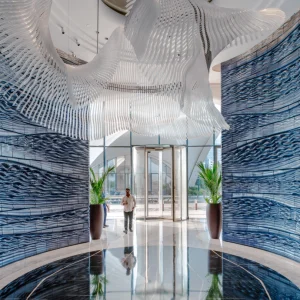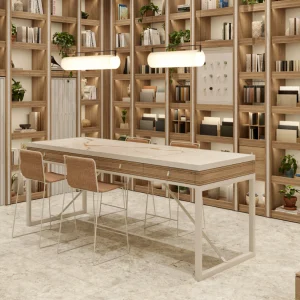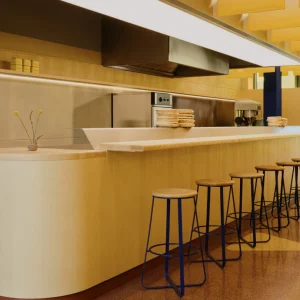Designed by Kohn Pedersen Fox Associates (KPF), the eight-storey building is located in the Parc du Millénaire, along the northern edge of the principal ring road encircling metropolitan Paris.
Sited along Boulevard Périphérique, the new building is one of the two buildings to be designed by KPF, and will act as a gateway for the Parc du Millénaire development along the bank of the Canal Saint-Denis.
PDM3 will also be linked to the 19th Arrondissement to the south through a footbridge spanning the Périphérique.
The design of the buildings features a refined adaptive skin which seems to be wrapped around bold sculptural polygonal forms.
According to KPF, “These polygonal volumes have been sliced, cut, and punctured in response to their proximity to the ring road and the canal, and to accommodate functional requirements such as entry canopies and mechanical space.“
The façade of the buildings is designed to change and adapt in response to the varying environmental and urban conditions.
The south facades feature various multi-storey urban windows, which offer a glimpse of the inside activity.
Two independent vertical circulation cores, which are located at opposite ends of a large central atrium, serve the buildings.
The sky-lit central atria of the buildings not only act as grand indoor lobby space, but also house cafeterias, shops, business centres, and an auditorium.
Office layouts of the building were designed to optimise comfort and flexibility, with an emphasis on maximising natural lighting, ventilation and exterior views.
PDM 3 and 4 will be built as sustainable buildings and are designed to fully comply with HQE, BREAM (Excellent), and LEED (Gold) certifications.
The south façade, on the Périphérique Blvd. side, has a ratio of 50% opacity to meet the environmental constraints of the southern exposure, reports World Architecture News.
The double skins around the buildings not only act as a thermal buffer between interior and exterior, but also allow natural light to penetrate and offer a unified appearance.
Coloured fins, folded from base to top, cover the opaque vertical portion. Each fin is sliced diagonally at its base to emphasise a dynamic effect.
The buildings are being built for the French developer ICADE.





