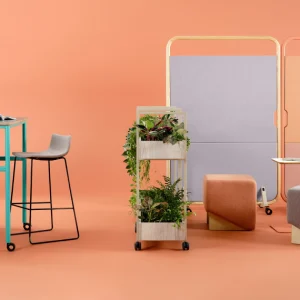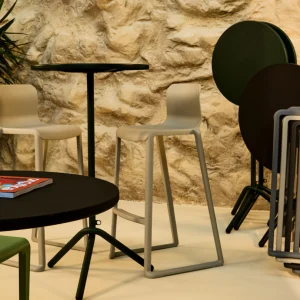‘Tranquility’ is a four-bedroom home with a difference. A stunning 9 metre square, 6 metre high atrium on one side of the property, which is designed to generate maximum solar gain, is the only obvious exterior embellishment to an otherwise seemingly traditional stone faced home. The house is designed to have real purchaser appeal and to avoid the ‘quirky’ appearance normally associated with eco homes.
The systems inside the house, however, make it a remarkable example of how natural resources can be protected using a combination of construction technique, design and advanced technology. The house is being built by mathematician, turned engineer, turned ecology campaigner Mike Hillard through his company Barley House Developments and with the support of numerous construction industry partners.
The three storey property has some 355 m2 of roof area. Rainwater collected from the roof is filtered and stored in two concrete tanks located within the perimeter of the property with a combined storage capacity of over 21 cubic metres (at least 60 days’ supply). As a result of the tanks’ construction and configuration, summer storage temperatures are between 15 & 20oC. Water temperature can then readily be raised to over 70oC or more using a roof mounted solar system and a new passive internal solar water heater. Alternatively in the winter months the temperature of the domestic water can be topped up by a conventional boiler after being pre-heated by the solar water heaters.
The solar room is designed to maintain a temperature of 13oC through the winter months. All the water is filtered to potable quality so all the water used is supplied from the rain.
To provide heating, water at just 35oC is fed to the underfloor circuits created using Hep2O® Underfloor Heating Pipe from Hepworth Plumbing Products. In total there are nine different underfloor specifications, using pipe laid at 300, 600 and 900mm centres and with a number of different configurations of conductor plates. This reflects the intention of using the house not only as a home but also as a means of identifying the most ecologically efficient approaches. Underfloor heating is used in all areas and at all levels, except within the first floor construction for the atrium, which is 31mm laminated glass.
Hepworth’s Hep2O® Push-fit Plumbing System is additionally used for hot and cold water services utilising Hep2O® valved manifolds, whilst the company’s rainwater, soil and waste systems are used for above ground drainage.
Tranquility has been developed by Mike Hillard as part of a drive to demonstrate the feasibility of zero energy housing. When not designing futuristic homes, his work also includes writing a book on the survival of the planet – a concern which is at the heart of the design concept for the Stroud property.





