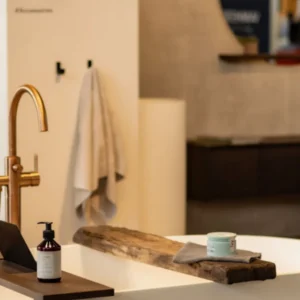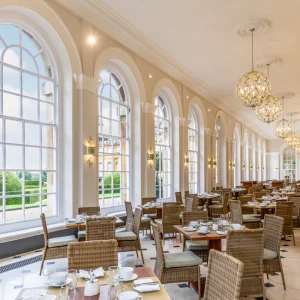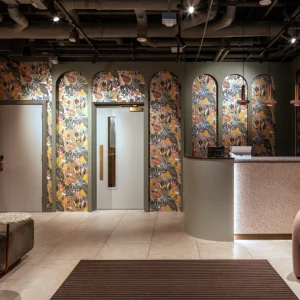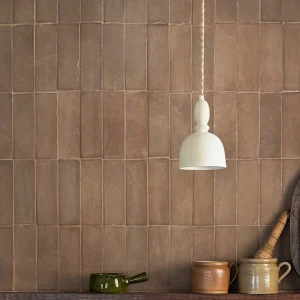NH Architecture and Woods Bagot visualized a design for Hilton South Wharf that would complement the landscape.
The Hilton South Wharf has been designed to accommodate 364 rooms over 13 levels. There are 30 deluxe suites over two floors and all rooms have been designed with an emphasis on modern living and two levels of luxury serviced apartments. The 32 apartments have been intricately designed to be the ultimate home away from home. The ground floor level of the hotel is made of generous lobby areas which leads to a destination bar and restaurant.
Each of the contemporary guest rooms and suites has been innovatively designed and are inspired by the iconic Yarra River. Every accommodation features a flat screen LCD TV. The hotel tower’s facade is a floor to floor glazing assembly with revealed slab edges enabling alternating guestroom triangulated bays to swing across and face the city. A chequer board effect is created from the exterior due to visual distortion generated by the fracturing of cloud reflectance.
Inspired by its surroundings, which is a heritage maritime precinct, the hotel interiors display cobblestone flooring combined with large timber trusses and oversized metal detailing.
Hilton South Wharf has been conceived to become an integral and complimentary component to the new Melbourne Convention Centre. The hotel’s vertical figure dominates the skyline and reveals the location of the convention centre from any distance in the city, turning to be the emblem for the project.
As the only hotel with direct access to the Melbourne Convention and Exhibition Center (MCEC), guests attending a meeting or conference will be able to walk directly to MCEC’s modern conference and event facilities from within the hotel. Joint Venture Architects Woods Bagot and NH Architecture have designed the scheme for the Plenary Group Consortium.
Nik Karalis, director of Woods Bagot stated that Woods Bagot and NH Architecture challenged the ‘standard’ interior design concepts for hotels and established a unique interior response. Hilton South Wharf has also won award under the ‘Hospitality’ category.
Recognised as the first GBCA Six Star Green Star building of its type, design initiatives such as energy-efficient light fittings and radiant slab heating and cooling to reduce energy consumption throughout the year, contributed to Woods Bagot and NH Architecture being recognised as ‘Highly Commended,’ in the sustainability project category for the MCEC.
Cornwell Studio design by Woods Bagot and Hecker Guthrie, formally known as Hecker Phelan & Guthrie, took home a ‘Highly Commended,’ for a commercial interior under 1000 square metres.
Woods Bagot and NH Architecture were honoured a further award for the MCEC project, announced as the ‘Winner,’ in the institutional category. Woods Bagot and their joint venture partners took home five awards at the 2010 IDEA.
IDEA promotes and rewards recent work in interior design and product design across 14 different categories, as well as recognising emerging young talent and designers whose work demonstrates exemplary sustainable objectives. First held in 2001, this awards programme receives hundreds of submissions from across Australia each year and is recognised by the design community as the country’s pre-eminent design awards program. The idea10 Awards function was held on 11 November 2010 at Sydney’s pre-eminent location –Ivy.





