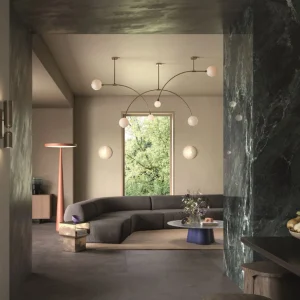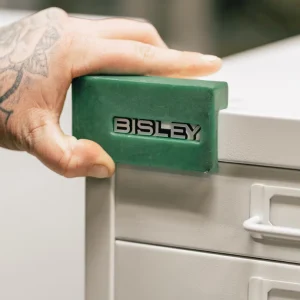The renovation project will include 5,000 chairbacks, more handicapped seating, handrails and new bathrooms along with wider concourses and expanded locker rooms. A new scoreboard with video capability and advertising space to generate more revenue, bleacher seats for students, and an elevator will be featured.
Renovation is expected to usher in some changes like relocation of the band to the second level, addition of kiosks commemorating historic moments in the fieldhouse, and expansion of the Wildman Room for alumni gatherings and guest events.
Most of the features would be left unchanged such as the shape of the bowl, height of the floor and lights, and hallways which will retain the feel of 1920s. Post renovation, the 10,000-seat arena is expected to accommodate about 9,100.
Work has begun on the $23-million first phase, which includes renovation of the 17,700-square-foot, three-storey space on the site of Hinkle’s former natatorium. The basement will feature a weight room with an academic centre on the main floor. The top level will include coaches’ and administrators’ offices. The second phase will involve addition of premium seating.
A different building on 52nd Street that was formerly a day-care centre is also part of the renovation project. It will be remodeled to include locker rooms for baseball and other sports, and offices for track and field, softball, tennis and golf.
The renovation is expected to be completed by November 2014.





