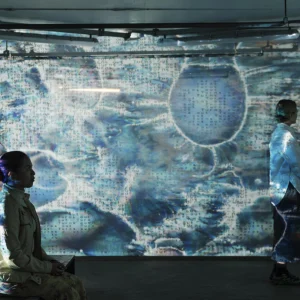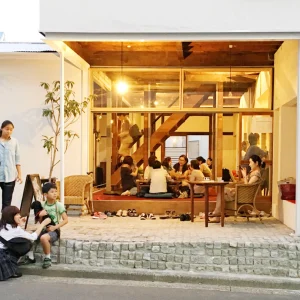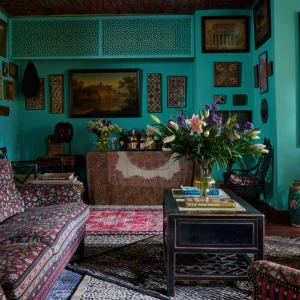Phase I of the three phase project included a total of 25,000 square feet space and contains a new lobby, Jeane M. Dorini Women’s Imaging and Diagnostic Suite, registration, six exam rooms and two physician office suites. The design team from the multi-disciplinary design and consulting firm GS&P worked with Holy Cross Hospital to offer state-of-the-art planning and design solutions that are tailored to their needs with a focus on their staff, patients and the community.
The new $15 million women’s center has been designed to provide a one-stop, state-of-the art facility where women in the community can receive services, treatment and care in a convenient, spa-like environment.
Paul Pannier, RA, LEED AP, project manager, Gresham, Smith and Partners stated that the design team has used inviting materials, textures and finishes throughout the space to support functional and emotional design. The design was evolved by conducting roundtable ‘visioning sessions’, which helped the architects to better understand the healthcare requirements of the women in this community.
This $15 million project is being funded completely through philanthropic efforts, including $5 million in donations from the Harry T. Mangurian, Jr. Foundation and more than 100 pledges for $5,000 from ‘Girlfriends’, women in the community who each made a pledge as lifelong members of the Dorothy Mangurian Comprehensive Women’s Center.





