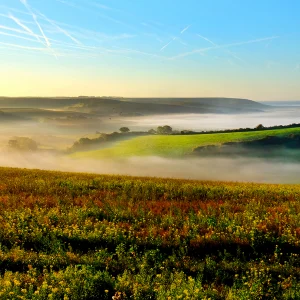The facility, developed by Herman/Stewart Construction, will encompass four floors. It will house a total of 100 suites including 92 queen studio suites, as well as eight queen suites, each comprising one bedroom.
The building will feature bright community areas along with the signature Oasis lobby space, and the Home2 MKT for grab-and-go items. Every guest suite of the hotel will imbibe a working wall featuring the kitchen and working zone linking separate living and bedroom areas. There will be a kitchen equipped with a refrigerator/freezer with icemaker, dishwasher, six-capacity place settings, microwave oven and coffee maker. The media/working area will consist of a full size sofa/sleeper, a flat screen measuring 42 inches, roll-around ottoman, ambient task lighting fixtures, iHome alarm clock comprising iPod port and MP3 jack. The same area will also be adorned with several furniture pieces such as adjustable storage units. The furniture will also allow easy shifting to facilitate creation of customised living spaces to meet individual tastes.
The hotel has already bagged LEED Silver certification owing to its various eco-friendly principles. It is the only hotel of the group to secure the certification. The structure incorporates CFL light bulbs and Energy Star-eligible appliances to reap energy cost cuts. Use of low-flow showers and faucets, along with dual-flush toilets helps the facility run low on water consumption. Water wastage is further reduced by a water-efficient landscape featuring indigeneous plants which cut down irrigation requirements.
The facility incorporates a high-performance storm water management system. It also houses an underground parking lot which acts as a heat repellent. Extensive use of reclaimed flooring, saline pools, recycled carpet, material and surfaces, and real dishes, glasses and mugs add to the sustainability of the building. Use of various energy-efficient measures is expected to lead to energy savings of 32% per year.





