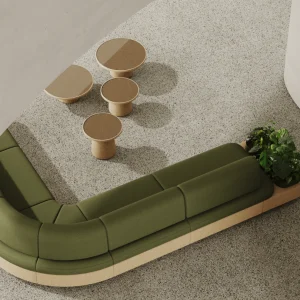The $44.6 million HUB expansion will provide approximately 54,800 square feet of additional space and 52,000 square feet of renovated space for student programming needs, student organisations and individual students.
The final plans include addition of a new mezzanine in the Penn State Bookstore and a green roof above to provide space for seating, and a two-storey, multipurpose flex theatre near the HUB parking deck entrance.
As part of renovation, a THON retail store and a more prominent location for student leadership and activities will also be created, along with modernisation of the existing infrastructure systems. The project will also enhance the accessibility and architecture of the building from the east and HUB Lawn sides.
Funds for the project will be secured primarily from student facilities fees, HUB reserves, food services funds and bookstore reserves. The renovation plans were prepared by GUND Partnership of Cambridge and were authorised by the Pennsylvania State University.
The HUB, which was earlier renovated in 1998, is the centre of student activity at the University Park campus and is situated in the core of campus near the intersection of Pollock and Shortlidge roads.





