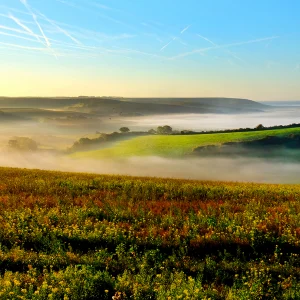Designed by Dallas-based MSM Group, the new lobby, spanning 6,200 square feet will incorporate a contemporary look in shades of red and plum and warm woods complemented by steel-coloured hues. It will comprise a seating area designed in a modular fashion adorned with a 20 feet art glass chandelier.
The lobby renovation will complete phase three of the facelift carried out at the building. Work on the renovation is scheduled to begin on 6 July 2011 and is due for completion by 1 September 2011.
The 530-guestroom resort already features 43 private one- and two- bedroom villas with the Agua Serena Spa and Medical and Skin Spa, dining areas, seven pools, and over 88,000 square feet of function area.





