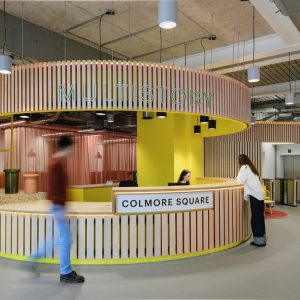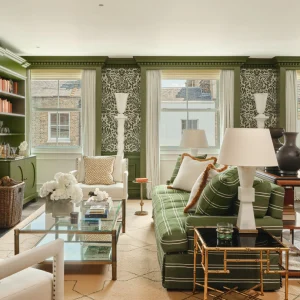The project involves the construction of two new extensions, the first of which will create six new classrooms within a linked single-storey steel frame structure. To maximize the volume of natural daylight to the corridor below, the new structure will incorporate high level glazing within a central ridge. The extension will include a green sedum planted roof and the classrooms will benefit from an efficient under floor heating system.
To provide improved accessibility and to create extra space for new offices and a meeting room, the second extension will provide a new entrance to Thornton Primary School. Presenting the design of the new classroom extension, the single-storey structure will connect directly into the main school building.
Apart from that the refurbishment and extension also includes upgradation of the school’s commercial kitchen and redecoration of the existing dining facilities.
The new facilities will be operational for the start of the new academic year in September 2013.





