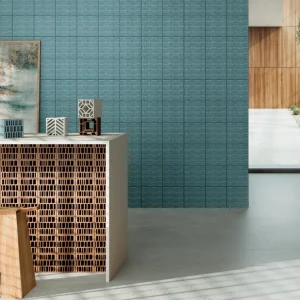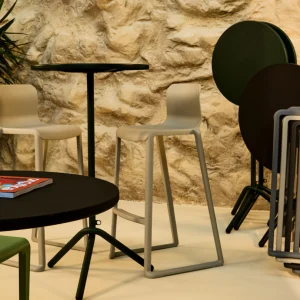The new housing has been designed by California-based KTGY Group and will be developed by California’s Advent Companies. It will be located inside the new Blackstone community which is currently under construction. Bonterra will be targeted at families with income ranging between 30-60% of the area median income. It will sport a total of 94 garden-style apartment homes with 21 one bedroom, 34 two bedroom, and 39 three bedroom units.
The housing, incorporating a Spanish-style architecture, will offer views of the encompassing landscape. The apartments will be housed in seven buildings covering three floors each. The buildings will surround central courtyards while being connected by landscaped walks.
The facility will consist of a community centre spanning 3500 square feet for use by residents and landscaped community areas for outdoor recreation. There will also be property management offices, classroom space to serve the residents, community meeting rooms, a computer lab, and a swimming pool comprising patio area. Among its other features are a tot lot, barbecue/picnic spaces, a central laundry facility, private garages for all apartments, and surface parking spaces for residents and guests. A central landscaped paseo will function as a liaison between the residential units and community centre and Santa Fe Road.
All the apartment units will imbibe various green features such as a high-performance landscape irrigation system. It will also employ water-efficient measures and install ENERGY STAR-certified appliances and lighting fixtures.





