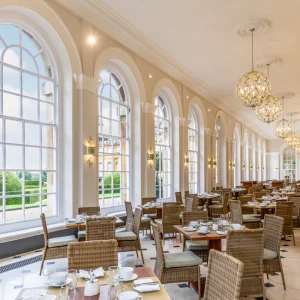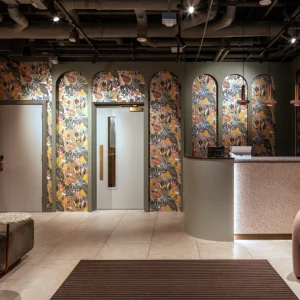Currently under construction, KAPSARC is a future oriented global centre for energy, environmental research and policy studies. World renowned British-Iraqi architect Zaha Hadid has designed it as a cellular structure of crystalline forms.
Composed of a network of three-dimensional, six-sided cells with many junctions and bonds, its design is based on the concept of connection. The modular, adaptive building is made of a series of shaded outdoor spaces, courtyards, entrances, meeting areas, indoor gardens, corridors, underground tunnels and roof terraces.
At the first glance, even though the design of the buildings appears as ultramodern, the gently undulating dune-like structure of the main building is patterned with filigrees evocative of traditional geometric Islamic art.
The architecture is intended to foster meetings, both planned and unanticipated. The complex is designed to house a Research Centre, Conference Centre and a cutting edge Energy Library. The center will also feature a residential compound and recreation facilities for in-Kingdom and expatriate researchers and their families.
A variety of sustainable building techniques and advanced technologies will be used for the construction of KAPSARC. Arranged to temper the light and heat of the desert environment, and utilize wind to cool facades and outdoor spaces, the design will bathe interiors in carefully controlled, soft light. Building and landscaping will work with the dry-land ecosystem but takes advantage of seasonal breezes to offer temperate zones and improve pedestrian comfort. Energy-efficient light sources such as LEDs, powered outside the grid using photovoltaic elements, will give the landmark a crystal-like night time identity.





