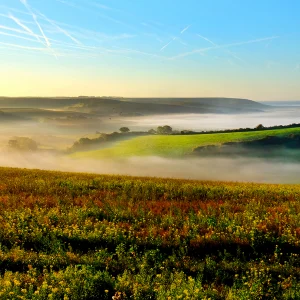The open-air restaurant previously called the Caffe Ciao restaurant comprises cuisines which are inspired by Hawaii plantation. Designed by Island Design Centre, refurbishments at Ko will include transforming its form from a sidewalk cafe-style eatery to a contemporary restaurant. The facility will feature curved walls, skylights, porcelain tile flooring as well as fire elements resembling an outdoor fire pit. The building will also consist of elevated seating arrangements and tables to ensure privacy.
Other upgrades involve shifting of the bar located at the front side of the restaurant to the centre. The bar will comprise a cloud-like roof with skylights overhead with the roof also covering the nearby seating. Some pillars will be used to hold the roof upright which will maintain the eatery’s open-air factor instead of enclosing it. The structure is so designed that it allows customers glimpses of the sky as well as the underside of the table umbrellas or the leaves from the trees in the nearby surroundings.
Work is expected to begin by 15 August 2011 and continue till 16 December 2011. Construction is scheduled to resume again on 3 January 2012 and continue till the first two weeks in February 2012.





