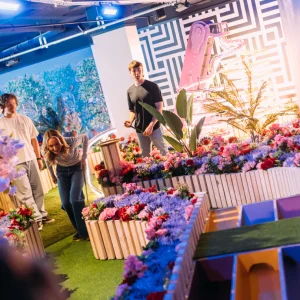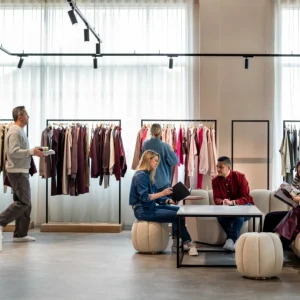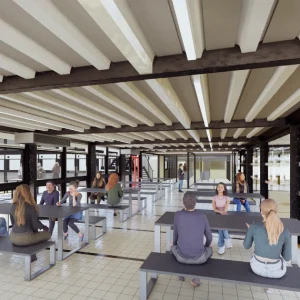Kohinoor Hospital was the first green building in Kohinoor City and also the first in Asia and second in the world to be awarded with the Leadership in Energy and Environmental Design (LEED)-Platinum rating in December 2009.
The six-storey Kohinoor City Mall is designed as a modern structure with a central courtyard. This space can be doubled as recreational spaces and spots. The mall encompasses a supermarket, apparels, gaming zone, a food court, fine dining restaurants, banquet facilities, and recreation zones.
The interior layout of the retail complex has been designed in such a way that more than 90% of occupants have access to daylight and the outside view. A unique lighting strategy has been employed to accentuate the important profile and structural elements of the building, offering a pleasant night vision.
Some of the core sustainable design features of the Kohinoor City Mall are: more than 20% per cent of the materials used are recyclable; windows designed to ensure optimal amount of daylight to enter the mall; efficient Heating Ventilating and Air Conditioning (HVAC) system and light fixtures resulting in 18% more energy efficiency; onsite Sewage Treatment Plant (STP) to treat 100% sewage, saving more than 60% potable fresh water; and a comprehensive storm water management system.
Kohinoor City, a township in Mumbai, is conceptualised and implemented by Kohinoor Planet Constructions Pvt Ltd, the real estate arm of the Kohinoor Group. Kohinoor Planet Constructions worked in association with Mumbai-based architectural firm Sandeep Shikre and Associates (SSA).





