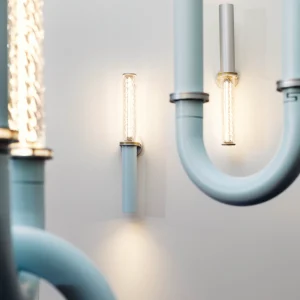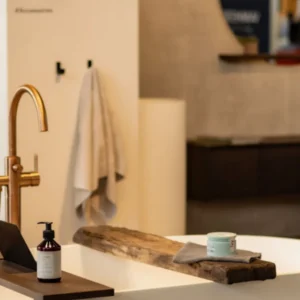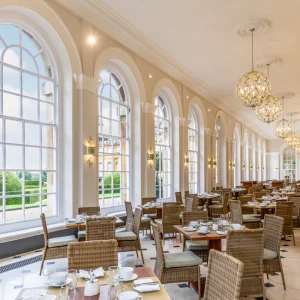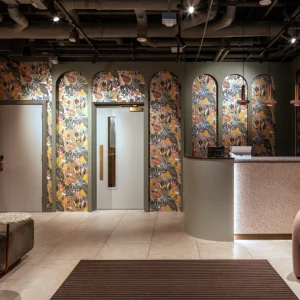The facility, providing a host of pediatric specialty services, will house 26 private, spacious and ergonomic inpatient rooms. All the rooms will incorporate a video game system, 42” flat screen television, a small table, as well as storage with a combination lock. There will also be a sofa bed for parents, and computers for staff in the patient rooms. Every room will consist of a full bathroom donning a shower and a child seat along with a removable shower head for smaller children.
The design of the building interior will don a marine theme. The décor such as furniture pieces, accessories and artwork will imbibe a pediatric theme. The rooms of the building will be large and fitted with windows to optimise natural light penetration.
The hospital will comprise a 4800 square feet lobby area and an inpatient pediatrics wing spanning 23,200 square feet. There will be a larger kid’s playroom, as well as a separate room dedicated to teenagers.
The facility will further sport a physical therapy treatment room, a pair of nurses stations and offices for medical staff. It will accommodate a family hospitality space equipped with a microwave, sink and refrigerator. The hospital will also comprise various small gathering spaces for patients and families outside their rooms. Among its other features are environmental control and clinical support zones, on-site Build A Bear store, and a green roof space which can be viewed from the playroom area.





