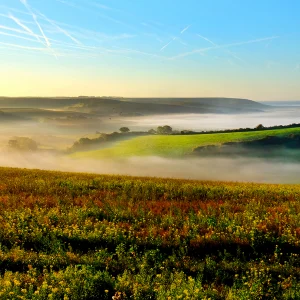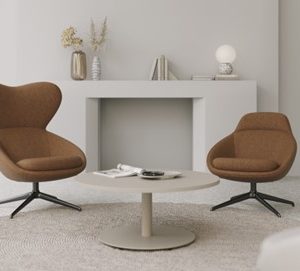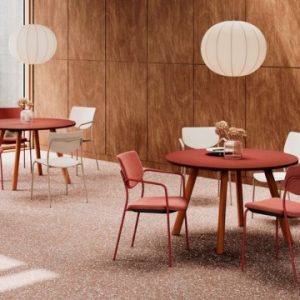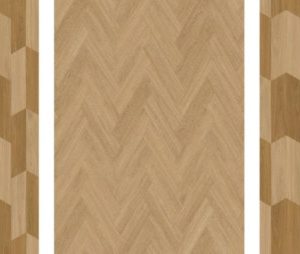The project involves development of 58, three-storey luxury apartments. Each residential unit will feature three to four bedrooms with up to three and a half baths, and will vary between 1,326 square feet to 2,042 square feet.
The homes will be characterised by contemporary Mediterranean style exterior with a professionally designed two-tone stucco colouring scheme. The design will be accentuated by awnings, wood trellises, ironwork, accent tiles, enclosed eaves and barrel tile roofs.
Most of the parts inside will have a floor-to-ceiling height of nine feet. The beauty of the homes will be enhanced by clerestory windows, which will add space and brighten the homes. Each home will have an attached garage; and will include private decks, balconies, and/or roof top decks which will round off the private outdoor offerings of the homes.
The kitchens will feature quartz countertops complemented by artfully designed tile backsplash, stainless steel appliances and dark wood finishes. The apartments will boast wood laminate flooring, Berber carpeting, fireplaces (in select units), in-home laundry facilities with side by side washers and dryers, walk-in closets and pre-wired for personal security systems.
Community amenities at Costa Pointe include a pool and spa, fitness centre, covered barbeque area, circuit camera system surveillance and a tot lot for the little ones. The project is slated to open in December 2012.





