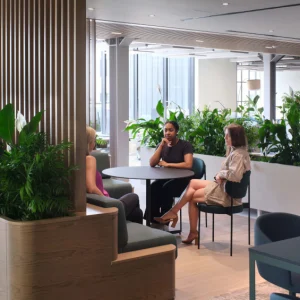The Eagles are reportedly investing a sum of $125 million to renovate the stadium during the next two years. The renovation would be led by the architectural firm Gensler with Turner Construction as the contractor.
The project will include seating expansion, two new high-definition video boards, upgraded amenities, Wi-Fi installation, imagery of great plays and players throughout team history, and two new connecting bridges for the upper concourses.
A total of 1,600 seats will be added, with 800 in the southwest corner, 600 in the northeast corner, and 200 in the northwest corner. The capacity of the stadium will stay under 70,000. Two video boards would be added in both end zones with an upgraded sound system, along with LED end-zone, marquee, and ribbon boards. The north end-zone video board will stretch 27 feet by 192 feet while the south end zone board will be 27 feet by 160 feet.
Few changes that would be visible on the stadium by September 2013 include historical imagery throughout, images of Eagles lore with players classified by position on the lower concourse, and few memorable moments on the upper concourse. A total of 34 murals will be placed in the concourses, with 310 large-scale images in the suite and club level and 10 large murals on the club level.
The upgrade project will also include reconfiguration of team’s store; expansion of entrance gates to reduce congestion; and upgrades to concession stands, the Touchdown Club, and suites. The new Wi-Fi system is expected to offer 607 access points and accommodate 45,000 users.
Two new bridges will be built in the southwest corner which will allow easy movement of fans from the upper concourse to the other side of the stadium. The west side of the stadium will feature a new escalator, which will be exclusive to the upper concourse.
The club level will also receive upgrades including photos, signage, new carpeting and new furniture. More than 5,000 square feet of dining space in the Touchdown Club will allow celebrity chefs to showcase their specialties. The Pro Shop (merchandise store) inside the Headhouse Plaza would be expanded by 2,500 square feet.
The entire project is expected to complete by 2014.





