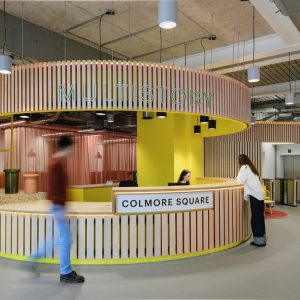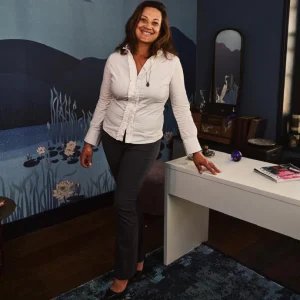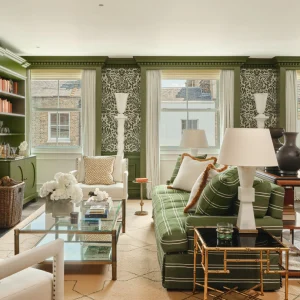Post renovation, the 340-room hotel features the new Mason’s restaurant and Mason Bar, a new lobby, new guestroom bathrooms, new corridors, new designer suites, and an updated outdoor patio space.
Design of all the spaces references the music, food and fashion corresponding to the modern image of Nashville.
The new lobby is designed by Simeone Deary Design Group, and blends contemporary lines with warm tones and dark woods.
It includes floor-to-ceiling stone fireplace and a Hank Williams mural wall in the great room where guests can relax, along with ample seating that includes connectivity at nearly every seat for a seamless work environment.
Design of Mason’s and Mason Bar references Southern charm and offers a sophisticated take on classic Southern dishes.
The Southern effect is further accentuated with details like a Mason jar chandelier suspended over the bar, Mason jar walls in the restaurant space, sparkling lights mimicking fireflies, and cowhide leather chairs in the bar.
The public house-style bar also features a nine-screen media wall.
The renovation project also remodelled all the guest room bathrooms with new finishes, fixtures and music-themed artistic designs.
Corridors on all 10 guest room floors have been updated and illuminated with new fixtures while designer suites have been upgraded with designer finishes and details.
An updated patio and new fire pit near the front drive offers guests an outdoor escape.
Completed in six months, the renovation project was a collaboration with basic architecture by Rule Joy Trammel + Rubio; interior design by Simeone Deary Design Group; and project management by Jonathan Nehmer + Associates, Inc.
Brasfield & Gorrie, Land-Ron, Inc. is the contractor of the project.





