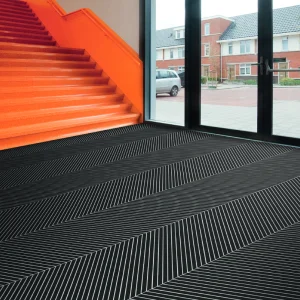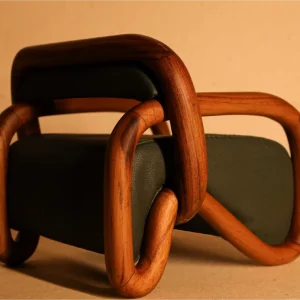Located at 12 Franklin Avenue in Port Washington, the 1915-built church was moved from South Washington Street to a storefront chapel on Main Street, before moving to its current location on Franklin Avenue in 1925, when the oldest section of the current church was completed.
Reflecting the English Tudor and Gothic Revival design element, the church has served as an anchor of the community and an architectural landmark for almost 90 years. The church’s sanctuary also reflects this traditional design in its appearance. In 1962, the building was expanded with a post modern-style addition that houses a gymnasium, community event areas, and administrative offices.
Renovated with modern facilities, the refurbished church features a new elevator to provide easy wheelchair access to every floor in the building, including the sanctuary. The project tripled the size of the formal lobby to 510 square feet. The 455-square-foot lobby addition features an expansive, Gothic-style window.
Creating a prominent main entrance, the new, nearly 500-square-foot ‘Patio of Hope’ provides an additional outdoor gathering area in front of the original church. The patio features personalised pavers, planters, and a bluestone bench with names of loved ones commemorated by friends and family members.
Landscaped with flowerbeds and planters, the front area, introduces visitors to the church grounds. Reusing the stone of the original 1920s, the design has incorporated a new flagpole planter bed into it.
The interior finishes of the renovated church includes Azrock VCT, terrazzo, Daltile ceramic tile, and Shaw carpet flooring; USG gypsum board painted with Benjamin Moore paint and ceramic tile walls; Armstrong gypsum board ceilings; and wood window and base trims.
Apart from that the church also includes an upgraded lighting scheme, which includes Winona Tekla pendants and Winona Fenton wall mounted fixtures in the lobby and elevator vestibule; Lithonia Lighting GT8 troffers in the basement and office; Lithonia Lighting fixtures in the gym interior and on the exterior; Kichler Light Model 9032RZ fixture at the main entrance; Hydrel Bullet Model 4709 fixture at the flagpole; an Antique Street Lamps model KW35 in front of the church; Hydrel Model 4453 step lights; and Lithonia under cabinet light fixtures in the kitchen.
Triton Construction served as the general contractor for the renovation project.





