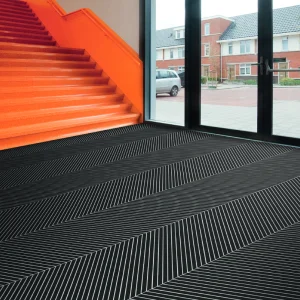Consisting of 30,000 square foot of space, the Math and Science Building includes math classrooms, physics, chemistry and biology laboratories, faculty offices, computer labs, and a library.
Replacing the outdated and undersized existing 1960s library and laboratory buildings, the new building now provides 21st century facilities to Polytechnic School’s diverse student population.
Achieving LEED Gold certification, the Math and Science Building features various sustainable features, which includes stormwater management design in quantity and quality; bicycle storage for students; more than 75% reduction in use of irrigation water; more than 45% reduction in use of indoor water; and installation of cool roof and light paving material to reduce heat.
The other sustainable measures of the project includes lighting control for all classrooms; and use of low emitting materials for adhesive and sealants, as well as paints and coatings. Besides this 25% of the total materials are from local and regional areas and contain more than 40% recycled content.
By incorporating various energy saving measures, the facility showcases 23.4% energy cost reduction without photovoltaics, per energy simulation. The additional photovoltaic panels increased the energy usage reduction to 35.6% above Title 24 or a 31.5% energy cost reduction. Based on the efficiency, the project is expected to perform approximately 60% better than typical school buildings, according to CBECS 2003 survey.
To increase comfort and energy efficiency, it has used outdoor air delivery system. The project also included green cleaning during operation and building maintenance.
HMC ArchLab was the Sustainability and Daylight Consultant for the project while the Energy Consultant was TMAD Taylor & Gaines and LEED Consultant was Buro Happold. SE Farnum Associates served as Landscape Architects.





