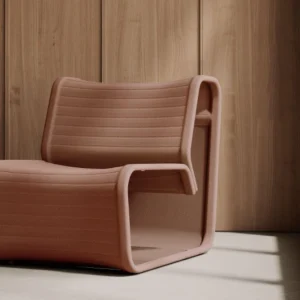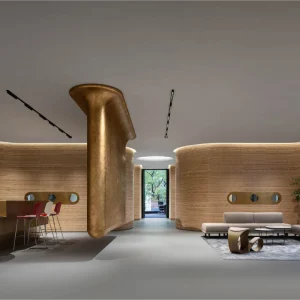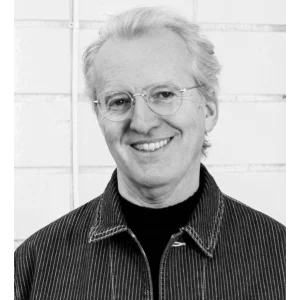Spanning 100,000 square feet, Rackspace’s new headquarters consolidates its previous two offices in Stockley Park into a single building. The new offices are designed to enhance company’s reputation of being one of the best places to work in the UK and will house the company’s 620 ‘Rackers’.
The company’s office design concept is based around the staff benefits which have been embodied within the build and emphasises the importance of inspirational environment for high productivity. The theme of the new office design is home.
Spread over four floors, the ground floor of the facility features a garage-style area. An old Mini placed in the space makes it a focal point and a unique place to hold a business meeting.
The first floor is replete with the fresh and funky style of a retro lounge, while the second floor evokes a more traditional, library-type feel with its Chesterfield sofas and armchairs, mahogany furniture, parquet flooring and oriental rugs. The third floor features a courtyard ‘garden’, a light and airy space that makes the most of the glass-roofed atrium complete with picnic benches.
The most notable element of the whole design is the 10 Downing Street boardroom, where a cardboard cut-out of Prime Minister David Cameron is featured inviting users through a replica of the famous black front door. Every aspect of Rackspace’s new office is designed to encourage creative thinking, stimulate decision-making and cultivate a positive attitude.





