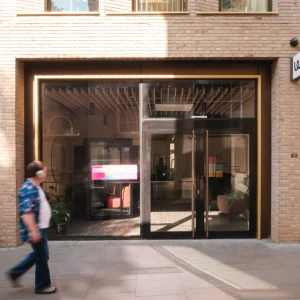NASA’s Building 20 is also one of only 10 new buildings in Texas that have achieved the LEED Platinum rating, according to the U.S. Green Building Council.
The three-storey structure has been designed to perform 57% better than the typical office building. Adhering to NASA’s new goals of collaborative environment, the 83,000 square feet building has moved away from the model found in many NASA office buildings from the 1960s and 1970s, which featured more private or semiprivate workspaces.
Building 20 has incorporated various unique sustainable techniques to achieve the honour. It features a demand control ventilation system that controls the amount of air entering and exiting the building, based on the number of people in the building; under-floor air system that allows people to control the flow of air at outlets near their work areas, total energy recovery wheel system technique that transfers the heat of conditioned air being exhausted from the building to pre-treat the outdoor air being supplied to the building’s HVAC system.
Building 20 is oriented to get the most use of natural light. Artificial lights can be dimmed to the desired level based on the amount of sunlight present. Water heating in the building is achieved through rooftop solar collectors that heat water, accounting for 18% of hot water use in the building. Six recharging stations have been provided in the building for electric vehicles. The roof of the building is so designed that it could be easily retrofitted with solar panels.
NASA and the HOK team were earlier aiming for LEED Gold. They realised later that with some modifications, LEED Platinum can be secured. Building 20 scored more points for efficiency by upgrading the kind of glass used and incorporating more drought-tolerant Bermuda grass in landscaping.
Designed for up to 520 employees, the building is largely used as transitional office space while other NASA buildings undergo upgrades. There are about 100 buildings on the campus on NASA Parkway near Clear Lake.
Before construction started, the building’s size was shrunk by 10,000 square feet, so there would be less space to maintain. The lobby and mechanical and electrical spaces were minimised. To save on materials, some of the structural elements were used as the finishes, such as polishing the concrete for the flooring or leaving some of the concrete on the ceiling exposed rather than covering it all with ceiling panels.
The building was completed in January 2010. Satterfield & Pontikes served as the contractor with structural and civil engineering provided by Walter P Moore.





