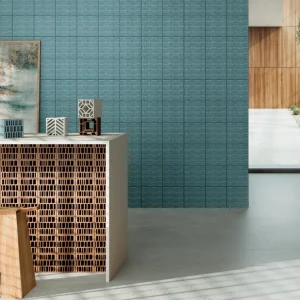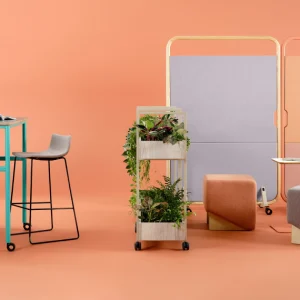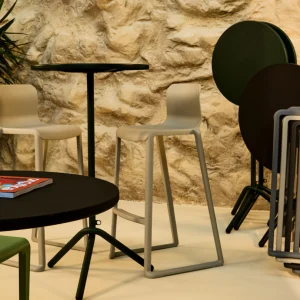The new 12-storey main hospital, expected to be opened in June 2012, is the centrepiece of Nationwide Children’s Hospital’s six-part master facilities plan. When complete, the hospital will add one million square feet of clinical and research space to the existing two million square feet. Once the new facility is open, and renovations have been made to the existing hospital, it will house 460 patient beds.
The new main hospital features a healing environment full of comforts and positive distractions for patients, families and staff including multimedia centres in the patient room, educational exhibits and niches with fun animal facts in hallways, views of the outside with large windows and custom furniture for family and patient comfort.
By bringing the outside inside, the new design will promote natural healing. Whimsical forest-friendly animals are incorporated, and a softened look utilizing a warm, glowing colour palette is reflected throughout.
Patient rooms and corridors are equipped with sound-absorbing materials to reduce ambient noise. This is based on an evidence-based research which showed that it can support better sleep and less stress for patients, families and caregivers, while creating a safer environment for the delivery of care. Every patient room in the hospital will be private, reducing the chance of infection and potential errors, enhancing sleep and supporting family inclusion. Also, patients and their families will have control of lighting and thermal comfort systems in their rooms.
The standardization in rooms and unit layout will reduce variability in configurations, increase safety through standardization of clinical support amenities as well as patient movement in the room, ease orientation to units, reduce frustration and stress and enhance facility flexibility for future utilization.
Patient rooms will feature a full bathroom tub and shower combo, large enough to accommodate the patient’s caregiver; sleeping accommodations for two visitors with a sleeper sofa and trundle bed and a glider recliner that was specifically designed for the hospital; a LED colour-changing head wall that can be controlled by the patient from their bed; a 42-inch flat screen TV; increased storage with shelves for personal display items, and a dedicated locked drawer for patient/family valuables; walls with magnetic paint allowing for artwork, get-well cards, etc. to be displayed; and ceiling-mounted lifts for movement of patients that provide increased safety for both patients and staff. A staff workstation will be located right outside the room.
Critical/intensive care rooms are equipped with the latest technology to optimize clinical practice and patient safety; overhead service booms that house medical gases, power and data in order to maximize the flexibility and positioning of the bed; secured medication pass-through that allows pharmacists to deliver patients’ medications to a locked cabinet from the hallway to support efficiency and patient safety; small bathrooms; internal windows allowing for staff to view both patients in adjacent rooms at one time in order to maximize clinical care and safety; and increased storage for families with armoires and cabinets.
Nationwide Children’s Emergency Department, Ohio’s first Level 1 Pediatric Trauma Center, will nearly double in size from 24,000 square feet to 40,000 square feet with an increase of patient exam rooms from the current 39 to 62 general exam and specialty care rooms.
Nurse stations will be strategically located around the patient care unit. These more centralized work stations will support the collaboration of multiple disciplines that are vital to patient care and unit function. Centralized staff design promotes the family’s ease of accessing their patient caregivers.
In addition, centralized medication rooms are located right next to nurse stations. Every unit will have a standardized configuration, making inventory and stocking practices efficient and safe. This also benefits unit orientation and efficiency for those caregivers who support multiple patient units.
Reception spaces and elevator lobbies will welcome patients and visitors with expansive views of nature design elements. Way finding is assisted by graphic applications throughout the facility. Visitors will be instructed to follow colour paths to their destination. These destination points along the path will also be colour-coded. Terrazzo flooring will be placed throughout the main floor of the building. The first floor has acoustic ceilings to decrease ambient noise.
The hospital has been testing everything from color palettes and furniture design, to patient room layout and Emergency Department (ED) trauma suite functionality in new hospital mock rooms located near its downtown campus. Based on their valuable input, numerous changes were made and incorporated in the mock rooms, saving the hospital time and money it would have taken to make those adjustments in the new hospital. The current mock rooms are slated to be taken down in May 2011 to make room for build-out and parking of the Research III building, which is currently under construction.





