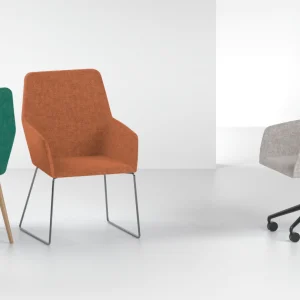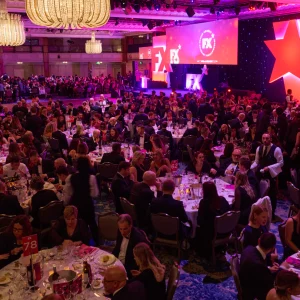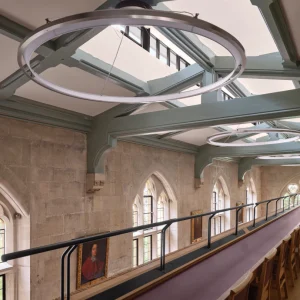Said to be Hawaii’s highest open-air lounge, the Skybar Waikiki will be located on the 19th floor of the Waikiki Business Plaza and boasts a signature wrap-around outdoor lanai (patio) to lend a feel of sitting at the edge of a cloud.
Skybar Waikiki features two full bars – one inside and the other outdoors – set under the vast Hawaiian skies. Measuring more than 9,000 square feet floor plan, the outdoor and the indoor bar features distinct guest environments ranging from the serene and intimate to the lusty and lively. Unified by architectural design elements, the décor is inspired from the natural beauty found only in Hawaii.
Designed to accommodate all guests and occasions, Skybar Waikiki has been designed to accommodate beachgoers and shoppers as well. Bordered by seamless glass railings, the 3,000 square-foot lanai is created to provide unobstructed views of the world-famous Diamond Head Crater and the crystal-clear blue waters of Waikiki Beach and the Pacific Ocean. The bar has been artistically-crafted with aqua-coloured tempered glass. Its coral-inspired countertops pay homage to Waikiki’s beaches below.
A separate, intimate lounge is also featured, which bridges the indoors and outdoors. The room has lighted walls from floor-to-ceiling that are choreographed to illuminate to the music. An oversized window facing the lanai frames the room with sky and stars.
The special ambient lighting effects are used throughout to accentuate hallways, recessed ceilings, luminous table tops, and the dance floor. Lighter colours are used to soothe while deep reds, purples are meant to stimulate passion.
Equipped with a regionalised sound system and a 30-foot wide HD video wall, the Skybar Waikiki will feature one of the most technologically-advanced entertainment systems in Hawaii.
With a special focus on women guests, the Skybar Waikiki offers rich and sensual powder room accentuated with dark wood finishes. It features two full-sized wall mirrors, make-up shelves and comfy lounge seating with built-in drink holders.
Adding more feminine touch, a ladies room has been built, which is modern and airy with natural accents such as a large marble slab vanity, brown herringbone tiled floors, stone-tiled walls, floor-to-ceiling mirrors, and shimmering wallpaper. Six separate stalls are divided from floor-to-ceiling to offer extreme privacy.
Additionally, it features the vanity, which is designed with six counter-to-ceiling windows more than five feet high to experience a “live painting” of glowing sunsets and glittering city skylines.
Initial construction will begin this summer with plans for a grand opening celebration in spring 2014.





