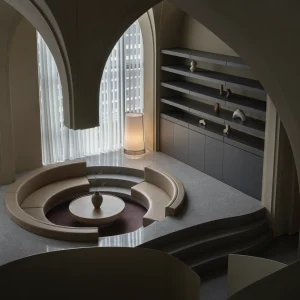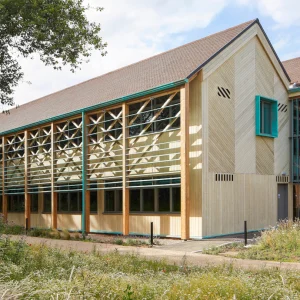Planned to be completed in three phases, the project includes refurbishment and extension of the building to provide additional learning facilities, computer laboratories, research facilities, and offices.
The Phase 1 consists of a five-storey extension built on the extended footprint of an earlier single-storey wing. The extension provides additional general teaching areas as well as a mix of open plan and individual offices and meeting rooms.
Made of steel frame, the superstructure spans 14 metre precast concrete floor units and SIP panels. The building is clad with a combination of Bath stone, curtain walling and thin glass reinforced concrete rain screen panels.
The 1 West building is scheduled to complete in September 2013.





