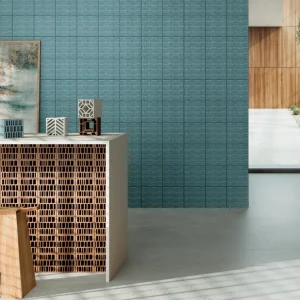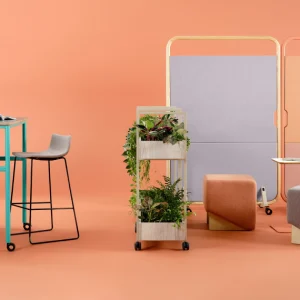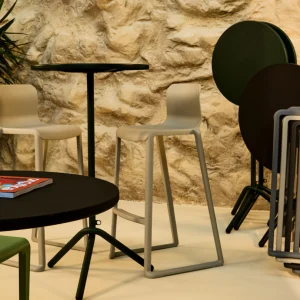The new office and showroom space is created by restoring a 700 square meter area in the town center.
Great attention has been paid to the design elements of the space where the group’s products are displayed in-situ, giving customers a chance to see how the furniture module will look in a given setup.
Two units are featured on the same level. On one end, the operative offices are located which feature full-height glass partitions lending the room a bright look. This is where the Fantoni collections highlight functionality and dynamism.
On the other side is the show room, organized according to technical specifications, allowing designers to pursue and test different solutions for ergonomics, lighting and acoustic comfort.
It also features a technical space devoted to acoustics and air conditioning, a sort of educational room where the client can immediately experience the performance of Topakustik and Climacustic sound absorption and radiant systems.
The range of solutions offered is completed with the space devoted to lighting systems which integrates well with the sound absorption and radiant systems.
The Fantoni Group, founded in 1882, is a leading manufacturer of office furniture, partition and storage wall systems, medium density fiberboard (MDF) and chipboard panels, melamine flooring and sound-deadening panels.





