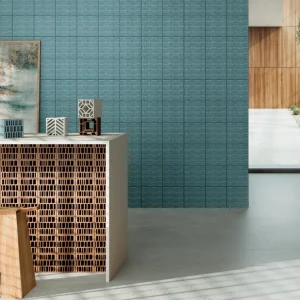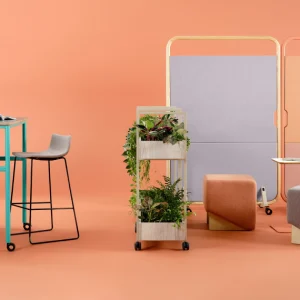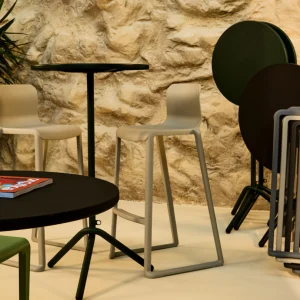The architects have increased the useable floor area of the house by 20%. The house is opened up with a triple height space to bring light into the previously dark north facing rooms. At the bottom of this space there is the heated poured concrete hearth and stair.
All the doors and windows are replaced with black stained timber frames and single panes. The ground floor includes open sided rooms. The rooms in the upstairs have a traditional cellular form.
The new stair uses an assortment of styles to meet both functional needs and aspirational needs. It has a Victorian molded timber balustrade design to provide an ascent to a landing that divides in two. The stair features a laser-cut ply negative.





