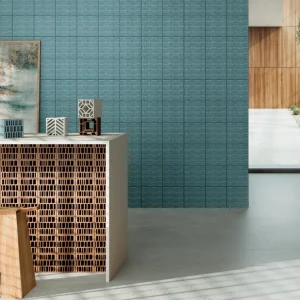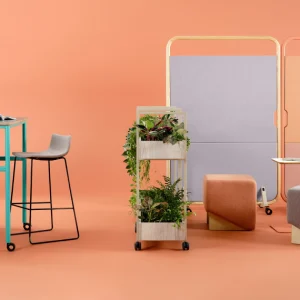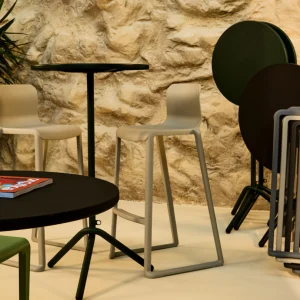Located at the industrial park IZ NÖ Süd in Wiener Neudorf near Vienna, the new office building is characterised by its unique architecture as well as layout. A significant highlight of the design are several different communication zones for the employees’ informal meets. The building features customised furniture, which renders the place a unique identity.
The four-storey office building has an inconspicuous and plain design from outside. The exterior façade is created out of pale grey plaster and features windows. The façade is also accentuated by a bright square in magenta.
Interior space is dominated by playful use of magenta, which is combined with other colours to create a bright ensemble. The designer has used magenta, the corporate identity colour of BIPA, at all the public spaces.
The interiors feature beautiful and styled models as well as bright carpet tiles. Bene has used Spice colour concept, from its materials and colours portfolio, for the project. It used violet textiles on the PARCS elements and RM Room Modules in the waiting and reception areas.
The first floor accommodates a testing laboratory for all of the brand companies and quality management department. The second and the third floor accommodates office for BIPA employees. The entire building has more than 100 permanent workstations, done in muted colour. The building also has extensive privacy areas and communication zones for informal meetings.
The entire space boasts different types of work space and atmospheres. The areas for highly engaging work are located in the two external zones along the façade, while the communication zone in placed in the centre. The open zone is located in the centre and features friendly, colourful design. The furniture for specific areas resonate with the theme of the place.
The communication zone features different elements from the Bene PARCS series. The Causeways and Pop-up Stools invite collaborative brainstorming. The designer has also used Wing Chairs which adds acoustic appeal and offers visual privacy.
Creative work and relaxing area are dominated by magenta, violet and a fresh complementary grass green palette. The openings in the ceilings and the internal stairway, breaks vertical barrier and fosters communication between the second and third floors.
The work zone located along the façade is a counterpoint to lively coexistence of the central areas. All the tables and furniture are white and light grey; punctuated by colourful panels between workstations and the characteristic Rondo meeting chairs. Bene storage options include furniture unites that also serve as room dividers and Bene caddies for convenient mobile storage.
The ground floor of the building accommodates a room, adjacent to the reception, for after-work discussions and drinks. The cool cellar is a 50-square-metre lounge with carpets, bookshelves, sofas and a flatscreen TV, and has a kitchen unit and a beverage vending machine as well as a table football. The flooring of the space has an industrial look, while the walls are adorned with graffiti.
The new office has an area of 3,500-square-metre and was opened in late 2011. The building has a comb-shaped structure, which allows extension of the linear connecting corridor. The building has pillars construction, which will not affect parking places in an event of future expansion program.





