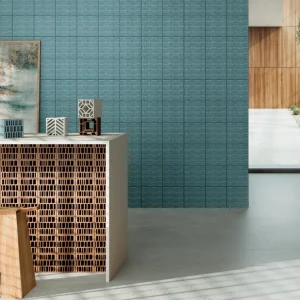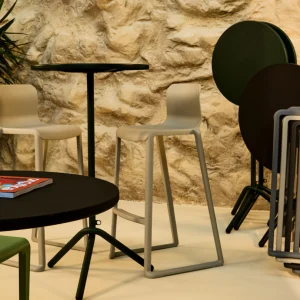The 140-seat Bobby Van’s Steakhouse Grill occupies 5,300 square feet of area at the American Airlines Terminal in the airport. Establishment of the eatery also marks the 40th anniversary of Bobby Van’s Steakhouse Grill.
Following the design expertise of Kevin Byrne Architects and Gilda Smith Interior Designs, Citadel was able to covert a vacant area in the terminal into the restaurant. The newly designed outlet features the restaurant’s numerous features, including the crafted millwork package.
The restaurant features solid maple paneling with wainscoting laid out through out the space from wall coverings, to a large bar spanning the entrance to a steel, wood covered, trellis-like structure suspended from the ceiling in the lounge area.
Alabaster domed chandeliers were integrated within the outlet, which also includes a fully furbished, state of the art kitchen area. MEP systems have been integrated directly above the crucial terminal operation area.
Bobby Van’s grill also includes intricate AV system and strategically placed flat-panel TVs displaying arrival and departure timings of fights. The restaurant also provides access to intercom systems for convenience.





