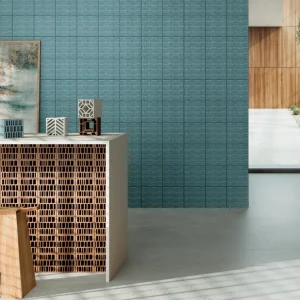The Chicago office of the architecture and engineering firm CDM was commissioned to design the new home for the Charter School of the Dunes. The firm was challenged to design a low-cost school on a site between a freight rail line, a parking lot, and a busy highway, which is not generally considered to be conducive for educational facilities.
Led by CDM’s senior architect Eric Davis, a no-frills approach was adopted to address both the site and budgetary constraints. Since the sandy site cannot take the weight of masonry, Davis used lightweight re-engineered building systems, particularly insulated metal panels clipped onto a metal frame. These panels run vertically and the frames run horizontally. The horizontal girts have the added benefit of becoming an attractive ladder for young climbers.
The building constitutes three volumes, which turn their back on the unsightly vistas via a horseshoe layout. The layout opens up on the wetlands and the lake beyond. The building features a soaring simple shed roof, leaving a generous wall on the courtyard side. The use of chose green, tan, brown, and blue colour palettes helps in highlighting the wetland and lake palette.
Davis designed the school building centering on the trinity theme of ‘reduce, reuse, recycle’. The windows in classrooms for the smaller students are placed at their eye level. The top of the building features dark charcoal bands that will function as solar collectors. Eco-friendly products and systems are used whenever possible.
The general contractor for the school is Bouma Construction.





