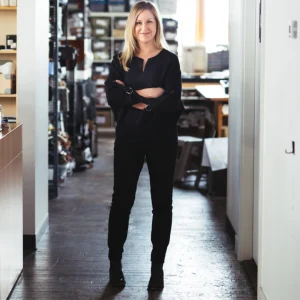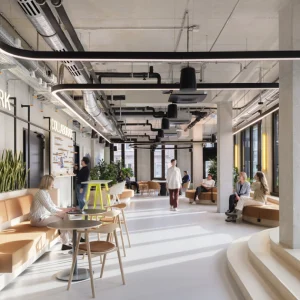The new office facility, designed by architect 3D Reid, is designed to meet Building Research Establishment’s Environmental Assessment Method (BREEAM) standards in order to be environmentally sustainable and eco-friendly.
The large central atrium designed for the building is expected to become an architectural landmark in the city.
The building features 320,000 square feet of open plan office space, spanning over 16 storys. The office space will provide modern working environment and facilities enabling greater staff freedom and flexibility.
The headquarter project is a part of the redevelopment and regeneration of the Group’s 20-acre site. The development will feature less car parking space in order to encourage the staff to avail of public transport facilities close to the site.
Once the planning application is approved by the Manchester City Council, construction is expected to start by early 2010 with scheduled completion by mid-2012.





